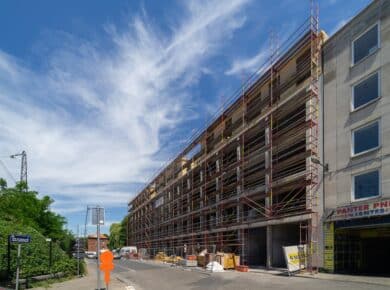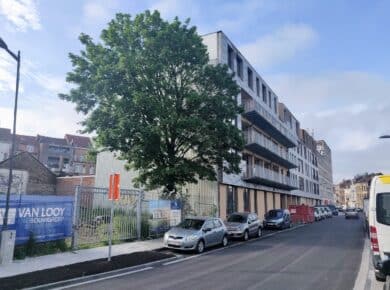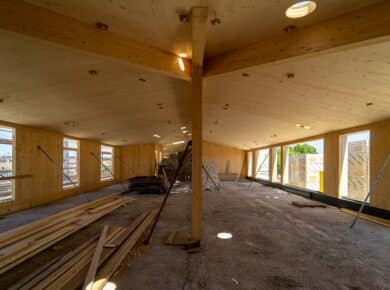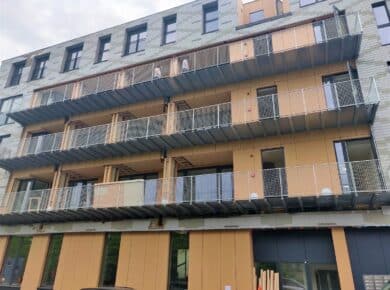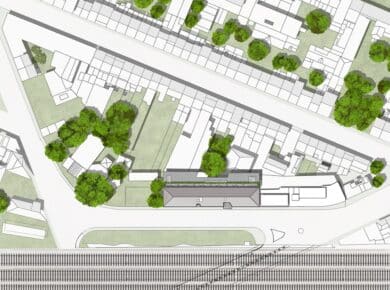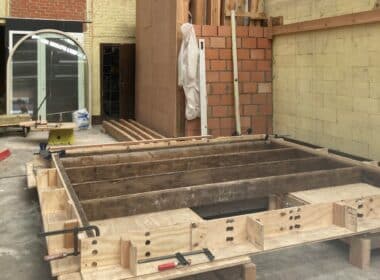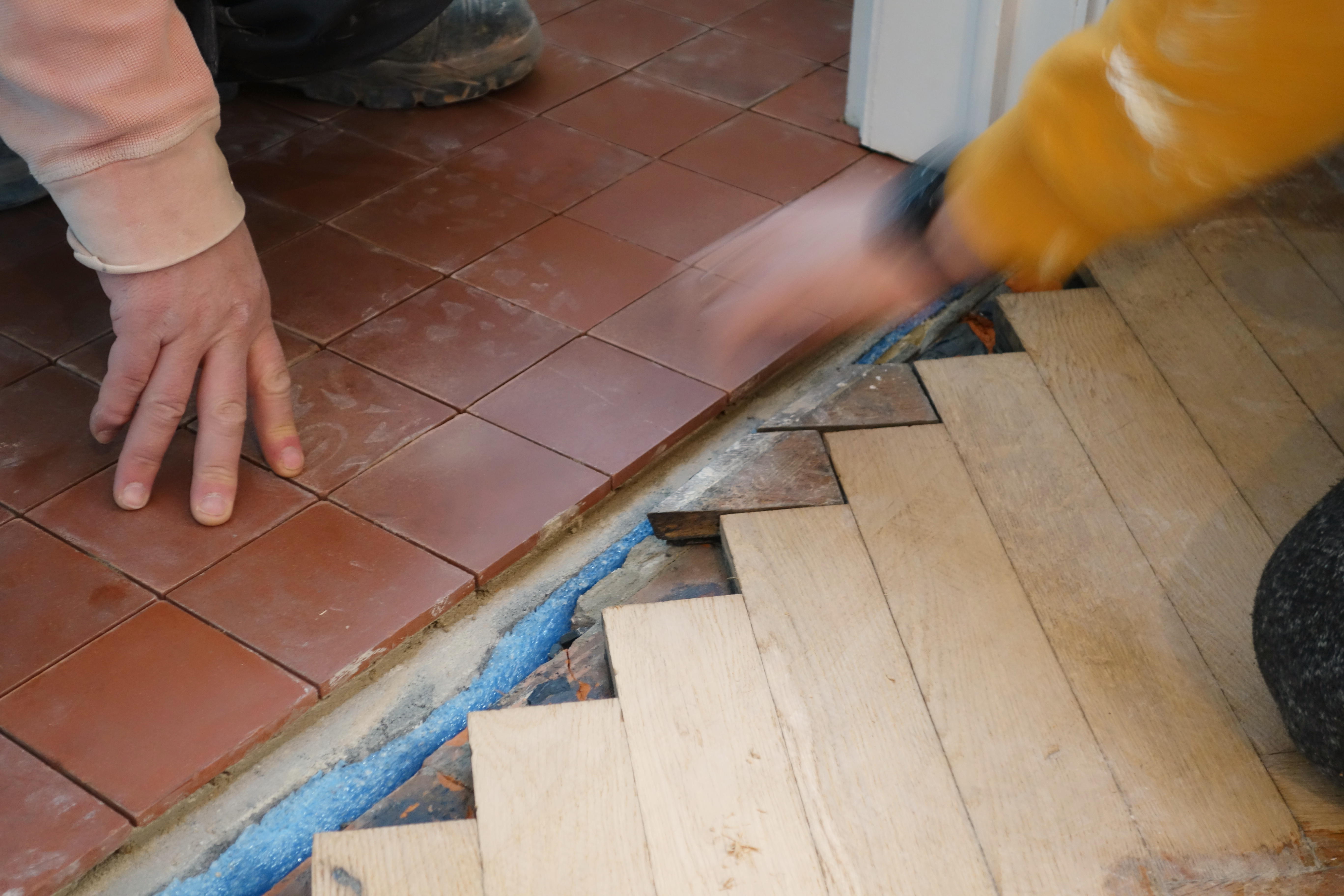The Pavillon 7 project converted a former office building into a mixed-use complex with 41 affordable flats and a space leased to social non-profits. This project was ordered by Inclusio. Built in the 1960s, the structure of the building was sound and the underground car park perfectly functional. As a result, a decision to retain them was made at the start of the project for obvious environmental and economic reasons.
Winner of Be.Circular 2019, the project reused an office building whose main structure, lift shaft and floor screeds and coverings were preserved. The existing boiler was reconditioned and upgraded and co-generation was added. Besides, the interior partitions and woodwork were disassembled and reused with the assistance of a social economy company.
Finally, a CLT roof extension was placed over the current roof, extended vertically to the new façade and covered with slate shingles of different shades.
