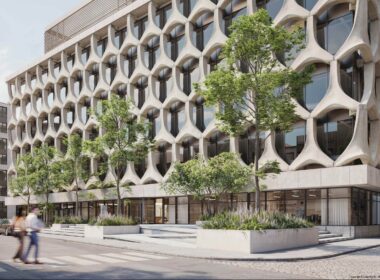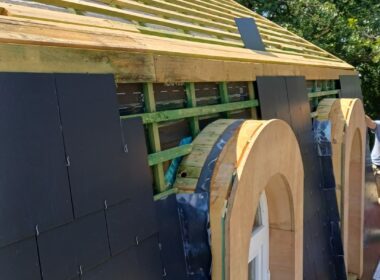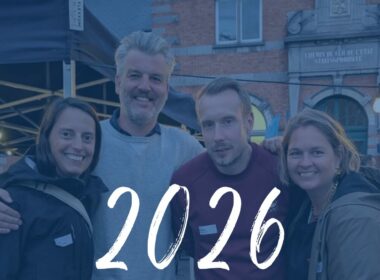Building reversible means anticipating the future. Because uses evolve, buildings must be able to adapt to future needs and this flexibility must be built in right from the design stage. Today, this approach is supported by the Reversible Design Guide and the Checklist, two tools to help with reversible and circular design. Presentation of a case study that integrates the spatial and technical dimensions of reversibility: Joseph Bracops hospital in Anderlecht.
Today, a day clinic. Tomorrow, a clinic as well as a nursing home, a building that includes hospital rooms, student accommodation or even housing? All these scenarios are possible thanks to the reversible design process applied from the start of the Bracops hospital site redevelopment project.
Double reversibility
This imposing Anderlecht service building incorporates both sides of the reversibility concept:
- the spatial dimension, which aims to extend the building’s lifespan by facilitating changes of use and future functions. In the present case, this translates into the judicious positioning of technical and circulation areas, a dimensioning and choice of typology that allow the organisation of different functions while letting in as much natural light as possible, and the oversizing of the technical areas so that additions can be made at a later date;
- the technical dimension, which enables elements, components and materials to be dismantled and reused. In this case, the modular partitions and the independently-designed façade, made of light, natural materials that can be disassembled, so that neither the structure nor the technical elements have to be touched during dismantling.
Two reversible design tools tested…
To support its design, the Bracops hospital site juggled with two reversible design aids developed as part of the European Buildings as Material Banks (BAMB) innovation project, namely the Transformation Capacity Tool, which assesses the capacity for the flexible use of future conversions, and the Reuse Potential Tool, which calculates the potential for the future disassembly and reuse of building elements and materials. This experiment tested the applicability of these tools in the Brussels-Capital Region.
And approved?
Calculating, simulating and rating reversibility are all part of a design team’s requirements. Once we had familiarised ourselves with the two European tools, a number of comments arose. They included the need to be at an advanced stage in the project to extract figures. The Reversible Design Checklist was therefore developed to help guide a project right from the planning or first sketch stage. It is also accompanied by the Reversible Design Guide.
The objectives of the Reversible Design Checklist
This tool, specific to the Brussels-Capital Region and a real aid for designers, makes it possible to:
- formulate ambitions in terms of reversibility, justify them and monitor their development throughout the different phases of the project;
- present possible solutions that will lead to a more reversible design;
- look objectively at the criteria for comparing design proposals;
- serve as the basis for a qualitative assessment of design choices, for example as part of a public procurement tender or competition.
Read more
Author: Département Innovation et référentiel bâtiment durable de Bruxelles Environnement
Conception: Archipelago – Beav
Read also: Collaborate with Hautes Écoles researchers from the SynHERA network to bring your innovation projects to life; How does climate change influence architecture?; The ban of fluorescent lamps: bring lighting to the next level; Interior insulation: a free tool to help make the right choices; Should we throw the EPB out with the bathwater?





