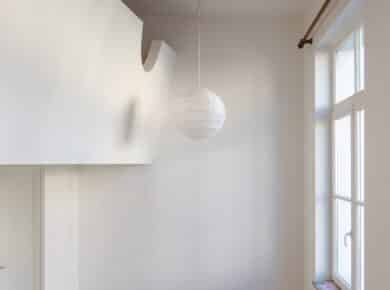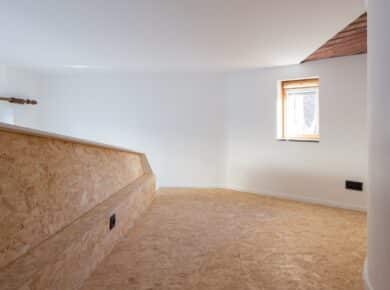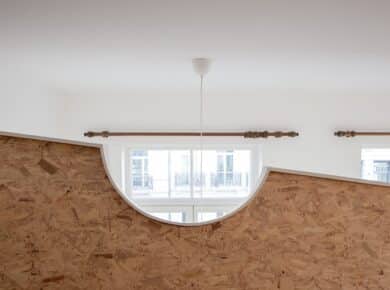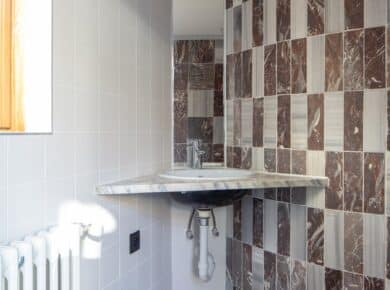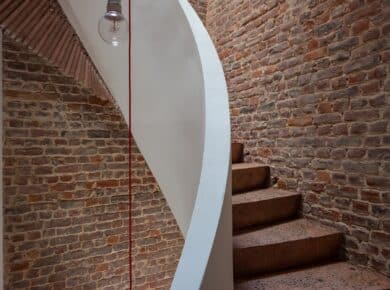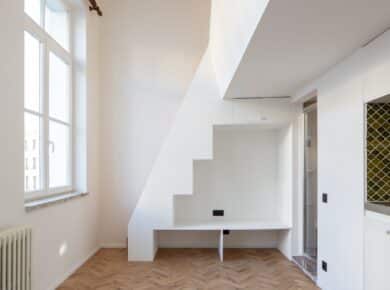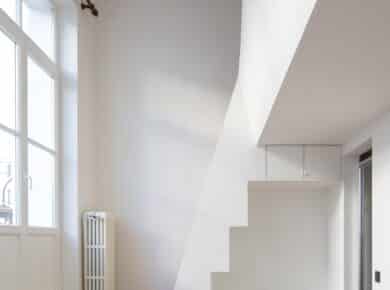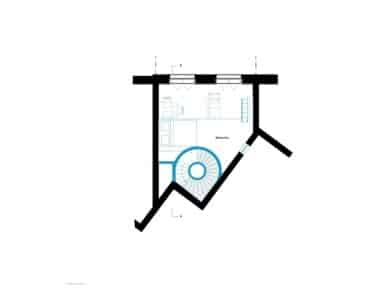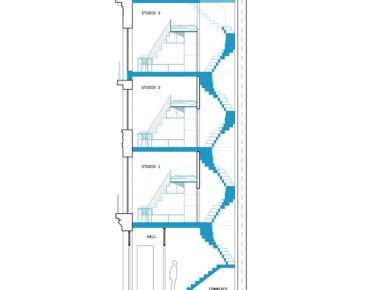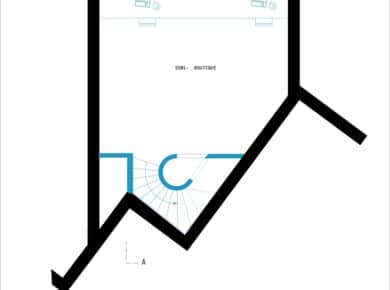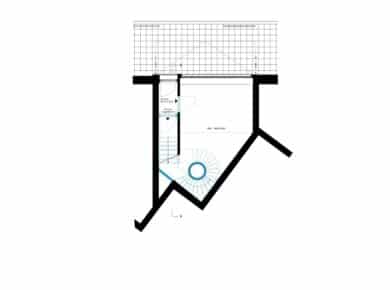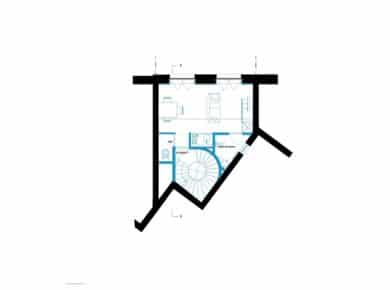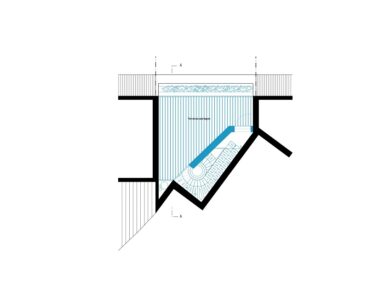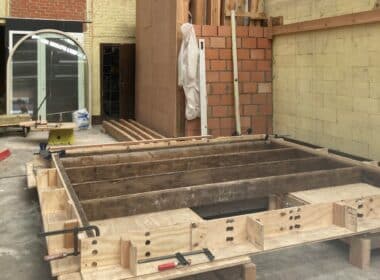The aim of the project is to renovate a small investment property composed of a business with basements and three studios on the upper floors.
The prerequisite for any operation is for us to take from the existing structure what can transcend the project based on the opportunities already present.
The building, which is surrounded on a very narrow plot (32 m2!), has a lot of height.
Reuse is not limited to restoring old materials but also, and most importantly, to showcasing existing materials.
For us, the means of implementation are a real legacy, which should be valued.
The building principles and models are focused on finishing what was only meant to be an implementation process. Here, reuse was pushed to the extreme, as the formwork bottoms of the staircase, which were kept in place, were carefully cut to serve as new railings.
Moreover, the legacy of the techniques and expertise supported this decision and allowed a certain detachment regarding the choices of materials and forms. Things are as they should be, simply and obviously.
The project is intended to reflect on the standards of skills in the city centre and asks the fundamental question of how to live as comfortably as possible in cramped spaces that cannot expand.
It was also essential to find outdoor spaces at all costs. Here, the stairwell, a central and fundamental part of the plan, connects the different levels and leads to a communal roof terrace overlooking the city.
On the upper floors, the project takes advantage of the high ceilings to offer studios whose mezzanines contribute to this slenderness.
The main operation is to make the most of the natural light passing through the building.
From a technical point of view, the project favours low-tech and frugality, i.e. doing better with less. The stairwell acts as a thermal buffer. It is the first protective layer of the building envelope.
The project’s sustainability also depends on intelligent programming, in line with urban logic. On the ground floor, a shop completes the building, and the aim is to create a local anchor that will help to boost a district that is currently somewhat neglected.
