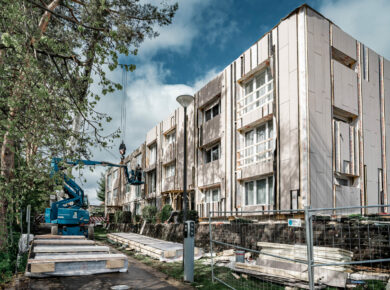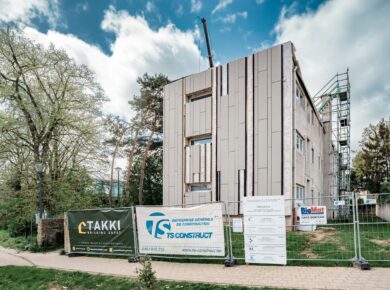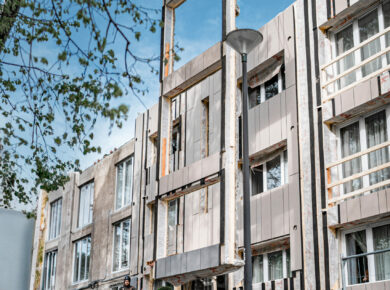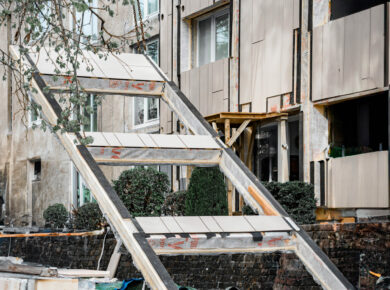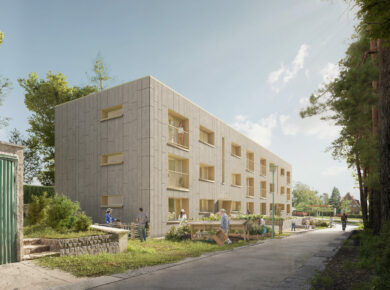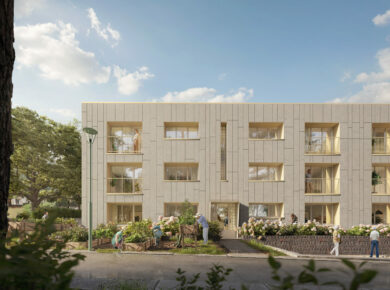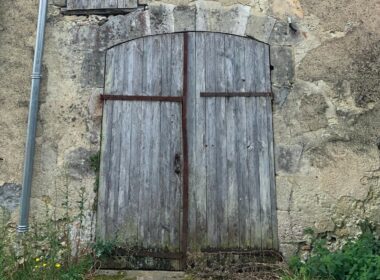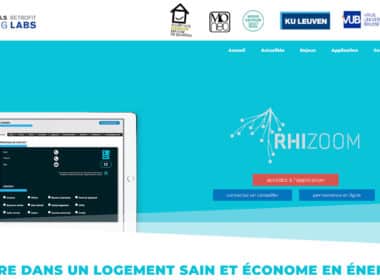Dumont 28-30 was built in the early 1970s at the heart of the Kapelleveld Garden City designed by architect and urban planner Louis Van der Swaelmen.
It involves a competitive dialogue and research project conducted with the support of Innoviris and Buildwise. The framework contract in the form of a central purchasing group was won by the AAC, WOW, ECORCE DELTA and TS-CONSTRUCT consortium. The first building was renovated in 2024, and planning permission for the next five buildings is underway.
The concept involves cladding the building with “external wall insulation” made of prefabricated wooden boxes that can be used to integrate ventilation systems (motors, ducts, vents), new balconies and solar protection.
The architectural options chosen are inspired by the monolithic character and linear features of the existing building. The new facades feature fibre-cement boards in shades of grey and gold. The boards were chosen because they offer a good compromise between various budgetary, ecological (TOTEM) and performance criteria for renovation work using prefabricated components.
The boxes are very tall and entirely designed in the workshop, including the technical equipment, so as to reduce the time required on the construction site, minimise the budget and provide accuracy and high-quality performance.
As part of the Modul’Air project, the aim of the project is to research and develop a prefabricated facade system that can be easily replicated for the renovation of building shells and the installation of ventilation systems for a large number of buildings, in particular ABC buildings of the same type as Dumont 28-30.
