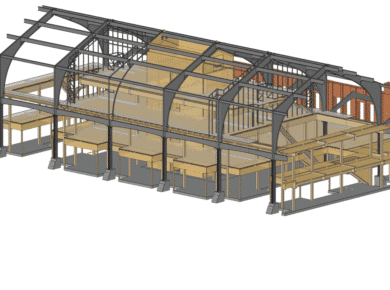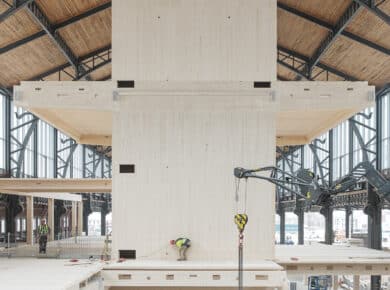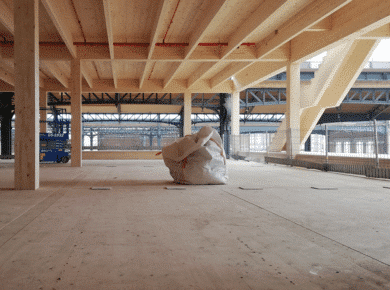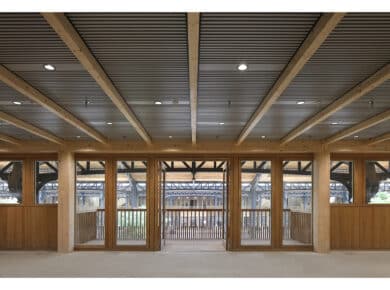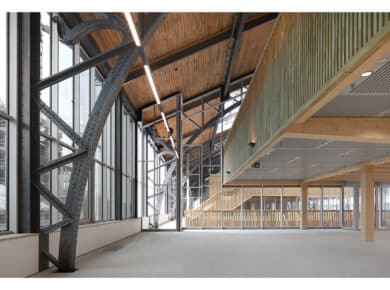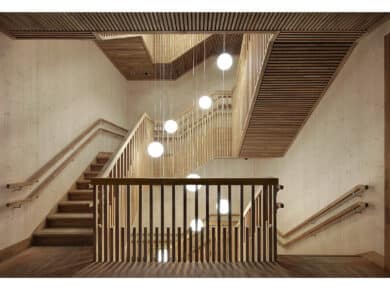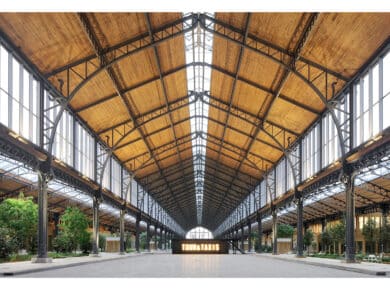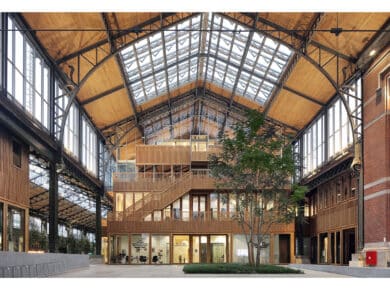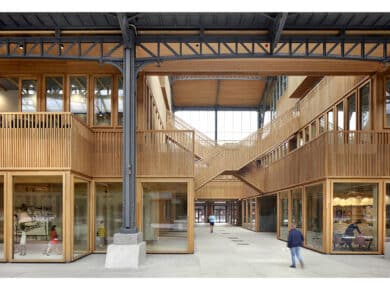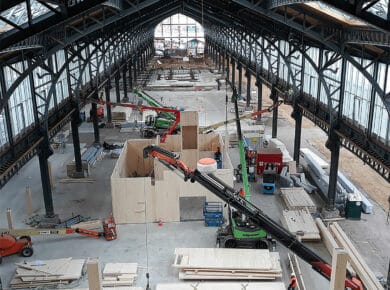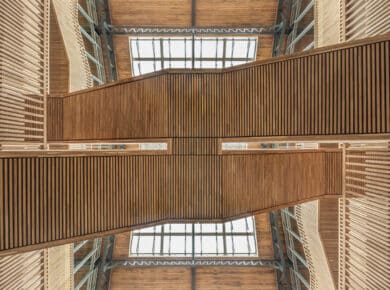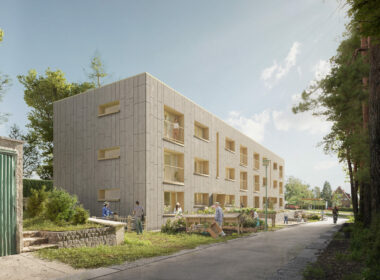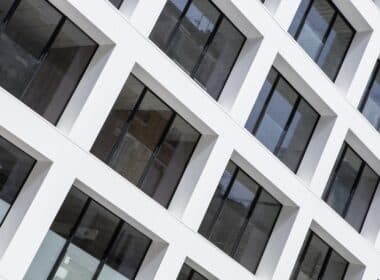Ney & Partners WOW
On the Tour & Taxis site in Brussels, the historic Gare Maritime has been transformed into a new city district by Neutelings Riedijk Architects on behalf of Nextensa. Once the largest freight station in Europe, the Gare Maritime has now become an inspiring site where start-ups and established companies can set up in a pleasant public space for large and small events.
Neutelings Riedijk Architects designed this “covered city where it never rains” entirely in wood. This makes the Gare Maritime a wonderful example of sustainable development and currently the largest CLT project in Europe.
A structure of parks and public spaces
The Gare Maritime dates from the beginning of the 20th century and is no fewer than 140 metres wide and 280 metres long. The entire space under the seven metal bays – three large and four small – is now accessible to the public. Neutelings Riedijk Architects placed 12 wooden pavilions under the roofs of the side aisles in the existing building. Together, they house the new project covering over 45,000 m².
The largest central space, designed for public events, offers a pleasant climate in all seasons. A beautiful green promenade was created on both sides of the event space, inspired by the “Ramblas”. The boulevards are so wide (16 metres) that it was also possible to create interior royal gardens containing around 100 large trees. The public space and the green areas were designed by landscape architects Omgeving. They designed a total of ten gardens based on four recurring themes: the forest garden, the flower garden, the grass garden and the fragrance garden. The plants were chosen to adapt to the specific climatic conditions, which are comparable to the Mediterranean climate. Brussels artist Henri Jacobs designed eight different mosaics for the squares.
The largest CLT project in Europe
In collaboration with Ney & Partners WOW and Bureau Bouwtechniek, the new interior spaces were constructed using Cross Laminated Timber (CLT), with an oak (FSC) façade finish. This guarantees a significant reduction in the quantity of cement used, as with concrete, the building would have been five times heavier. The choice of wood also had a beneficial impact on the construction process, since the prefabrication and dry finishing method meant that the construction time was significantly reduced compared to traditional construction. The circularity of the structural process was also taken into account by designing removable joints and modular construction elements.
State of play regarding sustainability
The Gare Maritime is completely energy neutral. The glass façades on Rue Picard are fitted with photovoltaic cells and solar panels are installed on the highest roofs, covering a total surface of 17,000 m². Far-reaching sustainability measures have been taken at every level – construction, installation, circular use of materials, greening, health -, such as the use of geothermal heat pumps as the sole source of heat and the reuse of rainwater for the gardens.
Sustainable restoration
In the first phase, the existing monument was carefully restored by Jan de Moffarts Architects, Bureau Bouwtechniek, Ney & Partners and Boydens. The load-bearing structure, consisting of riveted trusses and characteristic three-jointed trusses, was sustainably renovated and reinforced where necessary. To meet current standards, the existing “skin” was also analysed according to different sustainable scenarios.
Flexible pavilions and a healthy work environment
The design of the Gare Maritime focused on creating a healthy workspace with light, open and inspiring workspaces at its centre.
The wooden pavilions consist of a ground floor and two upper floors, including spaces under the ridge beam. The oak windows on the ground floor also form balconies for the offices above.
The pavilions are connected to each other by several sculptural oak staircases above the interior streets. Various functions such as offices, shops, showrooms and production areas can easily be set up in a modular system with freely divisible floor areas. By building 12 separate pavilions, each tenant gets their own address and the Gare Maritime remains a manageable project.
