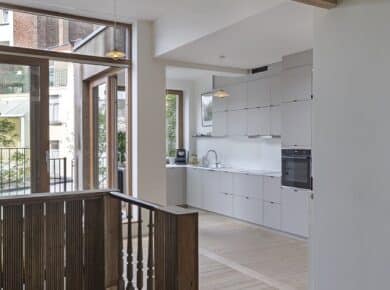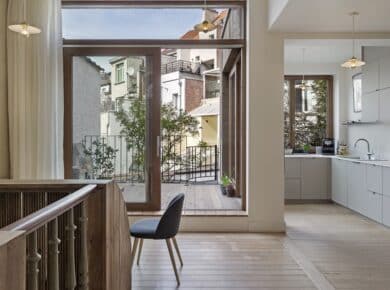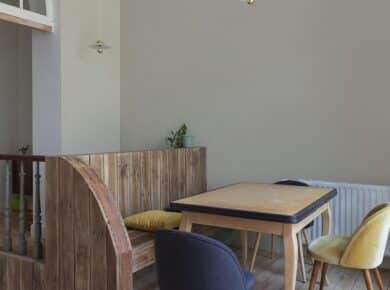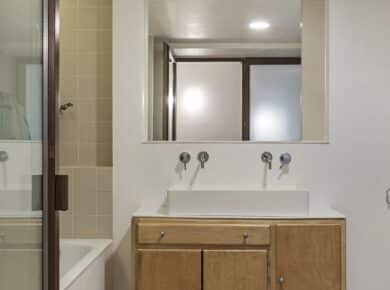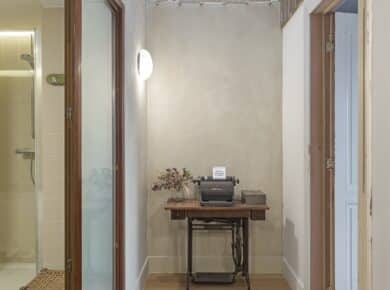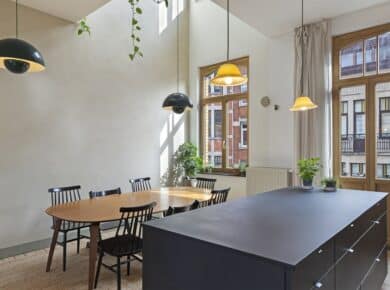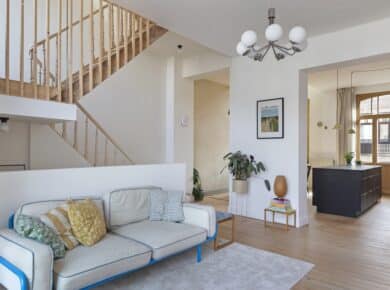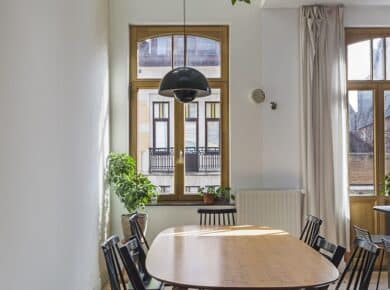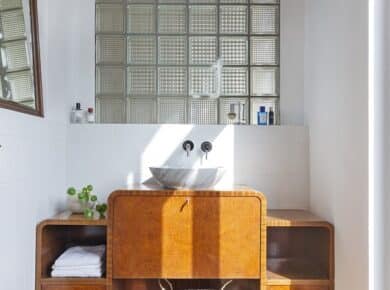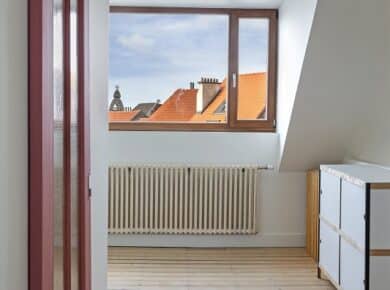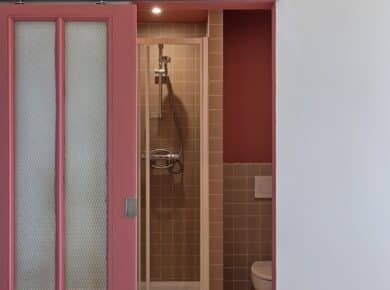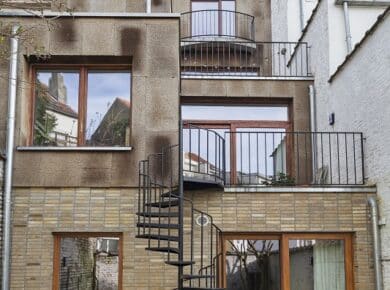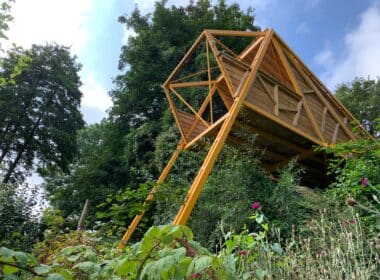The project involves the conversion and extension of a single-family dwelling into two housing units:
Creation of a duplex apartment on the garden and street levels with two bedrooms, a garden and a terrace.
Creation of a triplex on the 1st, 2nd and 3rd floors with three bedrooms and a terrace.
These two units share a bicycle/stroller room and basement cellars, with the idea of sharing equipment.
For this project, particular attention was paid to preserving the building, highlighting heritage features, using reused or bio-sourced materials, improving air quality, improving acoustics, insulating the walls and the choice of heating system.
This project is one of the first winners of the Renolab call for projects and was carried out by VLA | Architecture.
