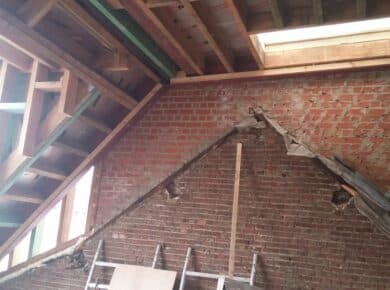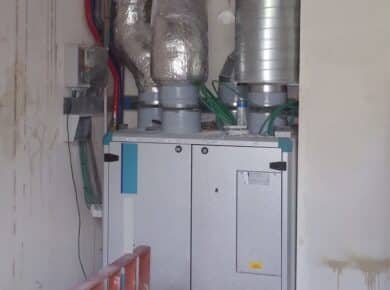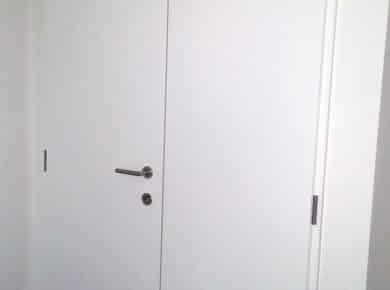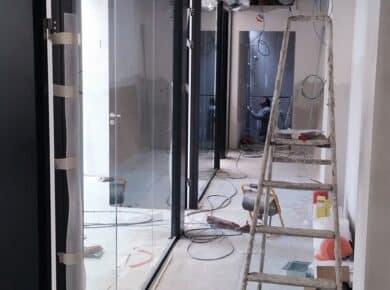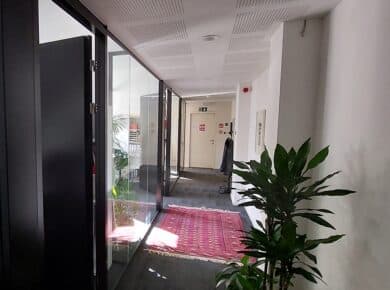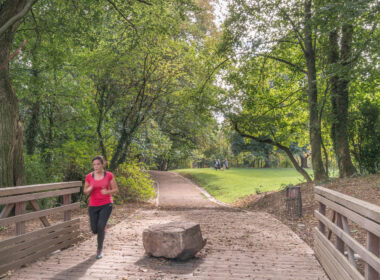In 2017, with the architects, we rebuilt an existing roof to accommodate office space.
However, the structure was wood-framed and had a significant risk of overheating.
Rather than installing splits in each office, we used hygienic ventilation (required by the EPB) by adding a small cooling coil.
If nothing was in place, the simulated indoor temperature would be 37°C at the end of the day when it was 30°C outside.
But we found that adding inertia to the insulation
- and blowing in a cooled base flow would save 5°C,
- blowing in double the cooled base flow would save 7.5°C,
- and blowing in double the flow and adding external solar protection would save a total of 9°C
In 2022, satisfied with the comfort obtained, the client allowed us to repeat the design on a larger scale on another roof.
Other members of the cluster who participated in the project:
- Architects : B2AI
- Project Manager : Advisers
