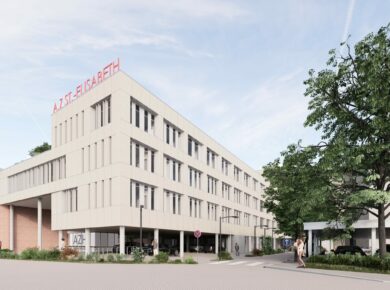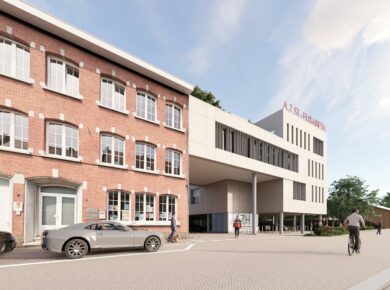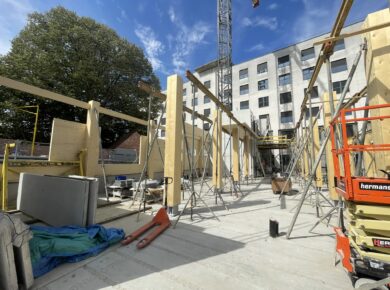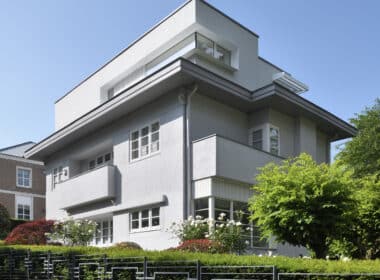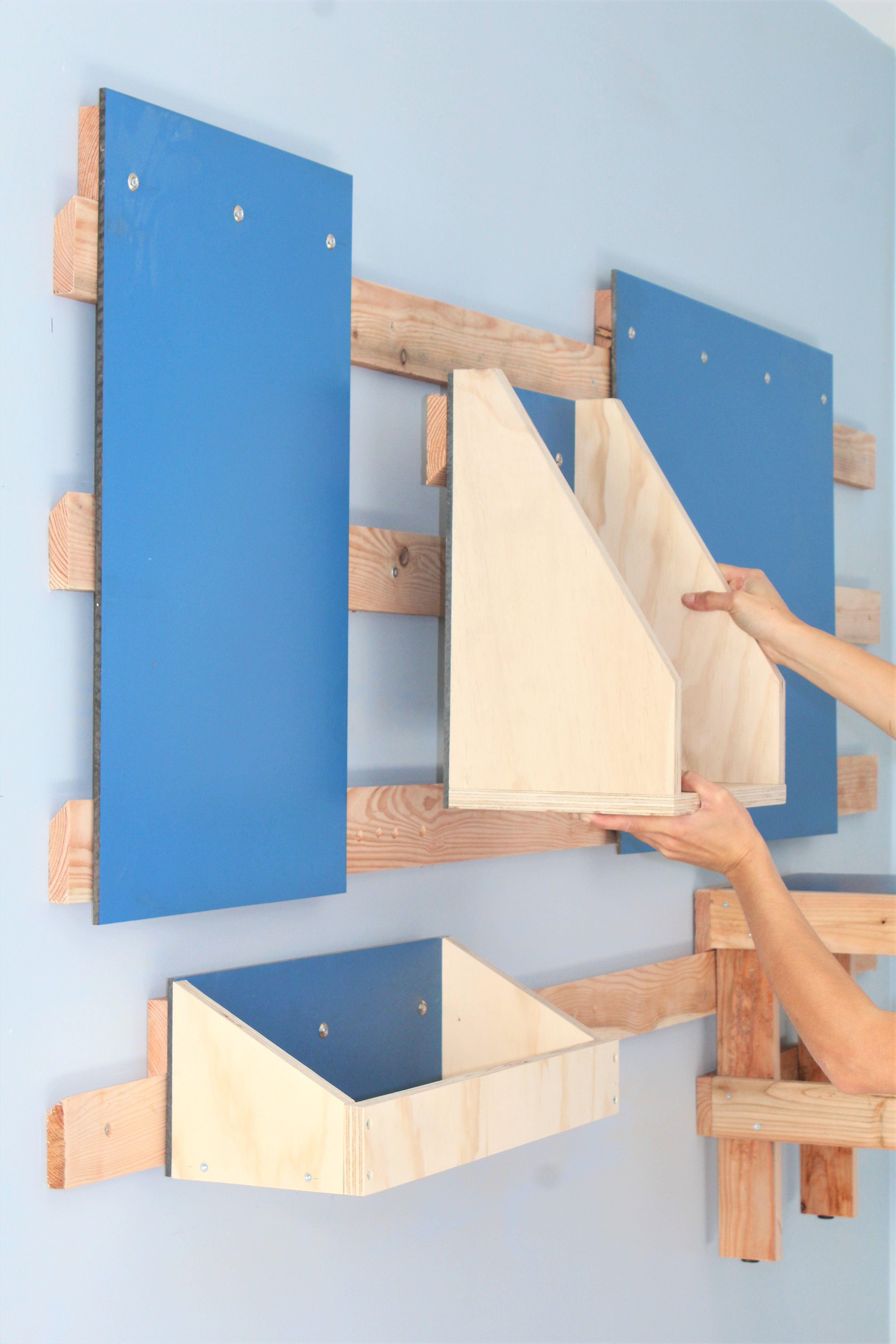AZ Herentals Hospital is facing a major challenge: despite its location on a densely built-up site in an urban environment, the hospital needs to increase its capacity. Bloc M, designed by the team of architects and engineers from archipelago, abt be, 4Darchitects and Ontwerpbureau Pauwels, has been planned to serve as a highly adaptable extension to the hospital, with limited impact on its environment. The building (3,800 m² over four storeys) can be disassembled to a great extent, and is able to be adapted for a different purpose or occupation (housing, offices, equipment, etc.). The building volume has been kept to a minimum thanks to the optimised programming of services, such as the shared use of the ground floor for A&E and the on-call GP post.
The structures can be dismantled (mechanical connections of the timber structure, foundations made of portable components), as can the facades, light interior partitions and their finishings, and the technical installations.
The designers selected renewable materials as a priority, such as CLT for tiles and walls, and where organic-ecological materials were not feasible to meet the strict requirements of a hospital, the best possible choices were made (e.g. reversible installation of a low-cement screed, avoiding petrochemical-based insulating materials).
The building is also exemplary in terms of its energy performance: the envelope features a high level of insulation and air-tightness, and the techniques chosen (heat pumps, PV installations) make it possible to avoid using fossil fuels and achieve energy neutrality.
Finally, particular attention has also been paid to rainwater management within the project: thanks to water reuse and infiltration, the project does not discharge rainwater into the sewer system. Plans have also been made that include buffer volumes to collect water falling in the surrounding area, to prevent flooding. Work started in May 2025, and the building is set to be in use by May 2026.
