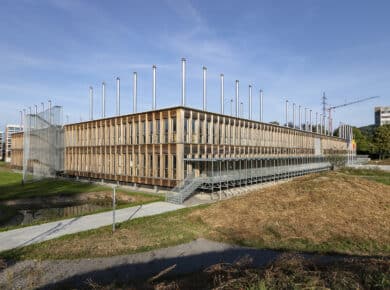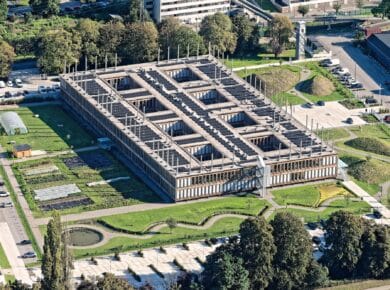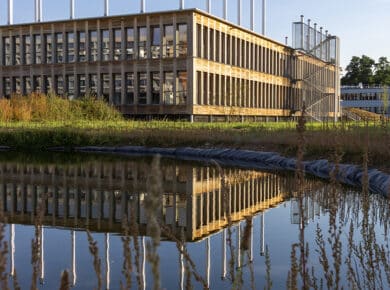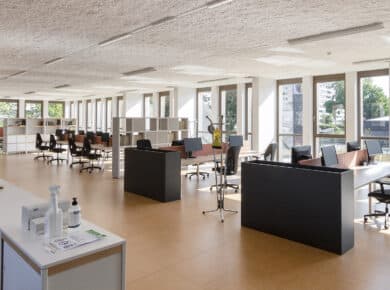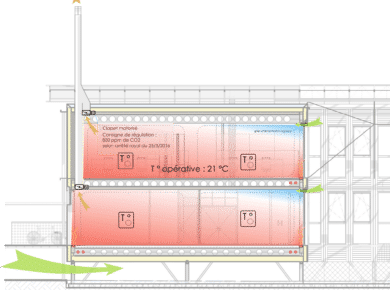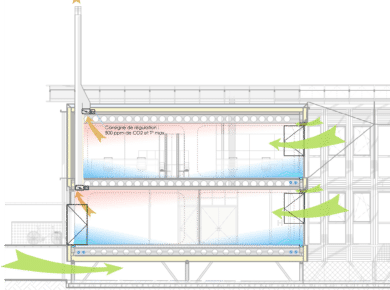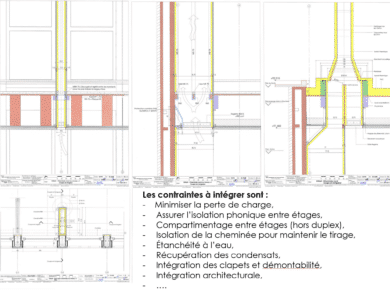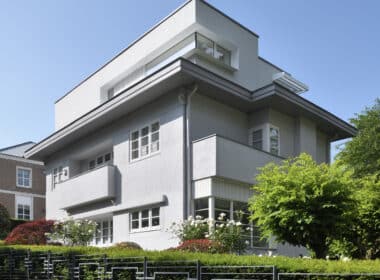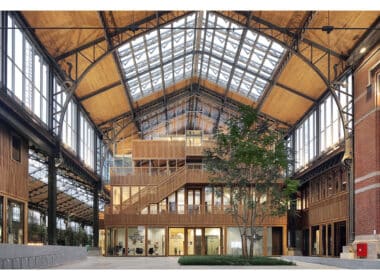The Provincial Administration Office project is a response to the Provincial College’s concern to rationalise the operation of provincial administration with a view to improving efficiency, and also to provide staff with better working conditions in a more welcoming environment that complies with both legislation and standards relating to well-being (comfort, safety, space, brightness, etc.) and enables the implementation of the NWOW (“new way of working”) concept.
This working environment concept is based on the various different activities carried out during working hours, and structures the workspaces with its light, flexible fittings and furniture. Spaces are open and shared, encouraging the continuity of activities both inside and outside the building. Fittings are therefore no longer designed and made according to departments and organisational hierarchies, but rather according to the activities and tools required over the course of a working day.
The alternation of activities calls for varied and complementary work environments that allow employees to concentrate (individual work), meet and communicate (formally or informally, bilaterally or more widely), as well as relax and engage in more informal exchanges.
Importance of the premises
The building houses the offices of 480 people previously scattered across 17 different buildings in the municipality, as well as ancillary services, including a 120-seat cafeteria, a 24-bed crèche, an ironing service and a 340-space car park.
“Design and Build” contract
Our project won a tender, after which the contractor was awarded a “Design and Build” contract with the client. The collaboration between the design team and the contractor is based on a subcontracting agreement. This organisation includes the design team in the contractor’s obligation to deliver results. Design development is constantly scrutinised for economic and technical feasibility, in an informal atmosphere that enables rapid decisions. Similarly, delivery methods are under constant scrutiny by architectural and technical conceptualists.
Architectural design
The building is located right in the centre of the plot, nestled in a meander of the River Sambre, in line with Rue Henri Blès. It stands on stilts to protect it from the rising waters of the Sambre. It consists of a two-storey, 3.6 m-high wooden structure on a rectangular plan measuring 106.2 m x 61.65 m, with 5 bays 12.15 m wide from north to south. The rectangle has eight rectangular patios 15.3 m x 11.25 m on each side, and is rigorously laid out on an internal grid 1.35 m square.
The patios, with their long north and south sides and short east and west sides, allow in oblique light from the east and west, and ensure that fresh air is brought into the interior spaces through ventilation grilles above the window frames.
The building is limited to two storeys, providing a clear, user-friendly, flexible and functional link between work, meeting and relaxation areas. It is on the human scale of a normal house, in which all members of the Provincial Government team (technical and administrative) all work together. The ground-floor layout of the storage rooms, crèche, reception and cafeteria, main meeting rooms and Provincial College premises has led to a rational layout of the premises by floor. The two storeys are linked by five naturally lit staircases, the spontaneous use of which is sure to get people’s legs in motion. The central elevator is reserved for PRMs and the transport of heavy objects.
The interior visual link between the two storeys, already provided by the staircases, is reinforced by the presence of eight flowering patios to evoke the four seasons.
Building zoning
The building is divided into zones that can operate independently of each other.
Each zone is connected to the common distribution networks with metering, isolation and partitioning devices.
Sustainability
The project’s environmental concept is to create a building with a very low carbon footprint, made of recyclable and reusable materials, and in which the energy required to operate the technical installations linked to occupant comfort is produced on site using renewable, zero-carbon energy. This goal is reflected in the construction of a building with a demountable wooden structure (low grey energy and recyclable materials) on steel stilts and positive energy.
The building far exceeds the energy performance requirements for new buildings in the Walloon region, and according to the PEB encoding, reaches the following levels:
- Level K 26 (≤ 35) for offices and Ew 41 (≤ 69);
- Level K 26 (≤ 35) for the crèche and Ew 40 (≤ 90);
- Level K 35 (≤ 55) for workshops/stocks;
To achieve this, in addition to reinforced thermal insulation and the airtightness of the envelope walls (n50 = 1.5 volume/hour, measured after completion, integrating the leakage rate associated with OARs[T1] ). The building includes:
- Active external solar protection: external bays are equipped with external blinds with adjustable slats, automatically controlled on each front according to sunlight level and position, with individual override control for each room;
- Large bay windows give rhythm to the façades and provide abundant natural lighting in frontage areas (daylight factor (DLF) ≥ 5%);
- A heat pump system (245kWth) using water pumped from the ground as a heat source;
- Passive building cooling using water pumped from the ground;
- Electricity generation using around 1,500m² of photovoltaic solar panels inclined at 22°, of which 50% are oriented at -65° and 50% at 115°. These panels were installed by the client in a second phase.
- Controlled natural ventilation of the majority of the premises provided by the shunt chimneys that characterise the building;
- Variable-rate mechanical ventilation in high-occupancy areas (meeting rooms, cafeteria, etc.) and fixed-rate ventilation in wash-rooms;
- Optimisation of heating and cooling distribution networks to limit auxiliary consumption and distribution loss:
- A lighting system that allows luminaires to be positioned flexibly to suit interior layouts, with high-efficiency LED fittings controlled by push-buttons and absence detectors:
- DDC regulation controlled by a BMS.
The project is BREEAM Outstanding and won the Regional Western Europa BREEAM AWARD 2022.
Water management
The project limits drinking water consumption and wastewater discharges to the public sewer by:
- Limiting drinking water consumption:
- Sanitary appliances are fitted with flow limiters (timed taps, energy-saving shower heads, dual-flush controls, low-flow rinsing guns in the kitchen laundry, etc.);
- Water pumped from the bedrock beneath the Sambre alluvial basin to heat and cool the building is buffered in an underground reservoir before being discharged into the Sambre, and used to flush toilets and urinals, as well as to maintain the surrounding area and water the plantations;
- Limiting impervious areas:
- Rainwater collected on roofs is infiltrated into the ground at the foot of the façades. Water is evacuated from the roof by means of columns around the perimeter of the building;
- The surfaces on the roads and the car park are made of draining materials to ensure water infiltration into the ground. If there is heavy precipitation, water also runs off into drainage ditches along the mineral zones;
- Rainwater collected from the delivery area to the east of the building is discharged into a drainage basin.
- Delaying runoff:
- The site is abundantly vegetated;
- Rainwater evacuated from roofs is stored in an infiltration basin located under the building and which served as the foundation for construction. This massif is connected to a pond and a valley activating biodiversity.
There are no plans to connect rainwater from the site to the urban network.
Ventilation
The ambition to provide the best possible indoor climate with the smallest possible environmental footprint led us to include natural ventilation in the building.
This installation is in line with users’ desire for flexible management of indoor comfort conditions, and is compatible with the building’s many opening windows overlooking its green spaces (park and patios).
When, as in this case, the outside air is of the desired quality, natural ventilation of rooms is more pleasant and more hygienic than mechanical ventilation with conditioned air distributed via air ducts. In our case, it is also more economical in terms of investment, operation and maintenance costs, even though energy from the warm air extracted in winter is not recovered.
Interior ventilation is provided by static ventilators above the patio windows, at the foot of which are floor convectors. Air is evacuated by natural draught via chimneys spaced every 4.05 m along the exterior façades.
Flow rates are regulated by foam plugs placed in the OARs, limiting the air supply to the needs of each zone/room, and by motorised dampers placed on the chimney connections, controlled by the regulator according to room air quality (CO2 concentration and temperature) and the zone’s occupancy schedule.
In this low-inertia building, the choice of a heavy raised floor means that interior comfort criteria can be maintained through night-time cooling via ventilation.
The installations and implementation allow for the addition of motorised extractors at the top of the chimneys (necessary if there is an increase in ventilation rates due to a change in use/occupancy), equipped with tubes for the passage of electrical cables and a fixing base at the top of the chimney.
Credits
- Client: Province of Namur
- General Contractor: Jan De Nul nv
- Architect: Philippe Samyn et associés srl
- B.E. Specialised Techniques: Flow Transfer International sa
