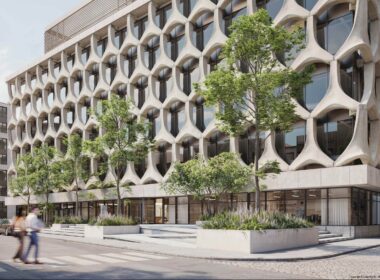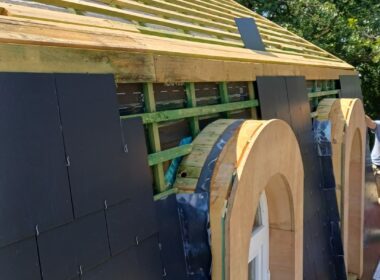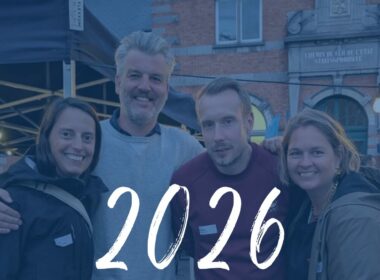In a trendy neighborhood of Ixelles (Brussels), Volta XL is emerging: on 12,000 m2, a beautiful, hundred-year-old hall was converted into 30 homes and commercial space. Volta wants to be a mixed, intergenerational and accessible project. And the whole is being developed as a cooperative, on the model of the Community Land Trust and in an ecological way. An exemplary project about which we spoke with the architects Michel Toussaint and Christophe de Nys (Twyce Architects, cOarchi).
What are the challenges of your project?
The size in itself is a challenge for a structure like ours, which involves co-ownership and cooperative processes. An initial challenge was to bring buyers together and meet the organizational and financial challenge of buying the property in a very short period of time.
From an architectural point of view, it was also a challenge to combine the restoration of valuable heritage with the renovation of a building of less architectural interest. From an environmental point of view, we wanted to play a pioneering role in terms of energy and the use of renewable and ecological materials, as well as in terms of biodiversity.
Finally, in social and societal terms, we are opting for a mixed, intergenerational model and aim to make ownership accessible to younger and less privileged buyers. In the professional part, we focus on committed actors who share our values.
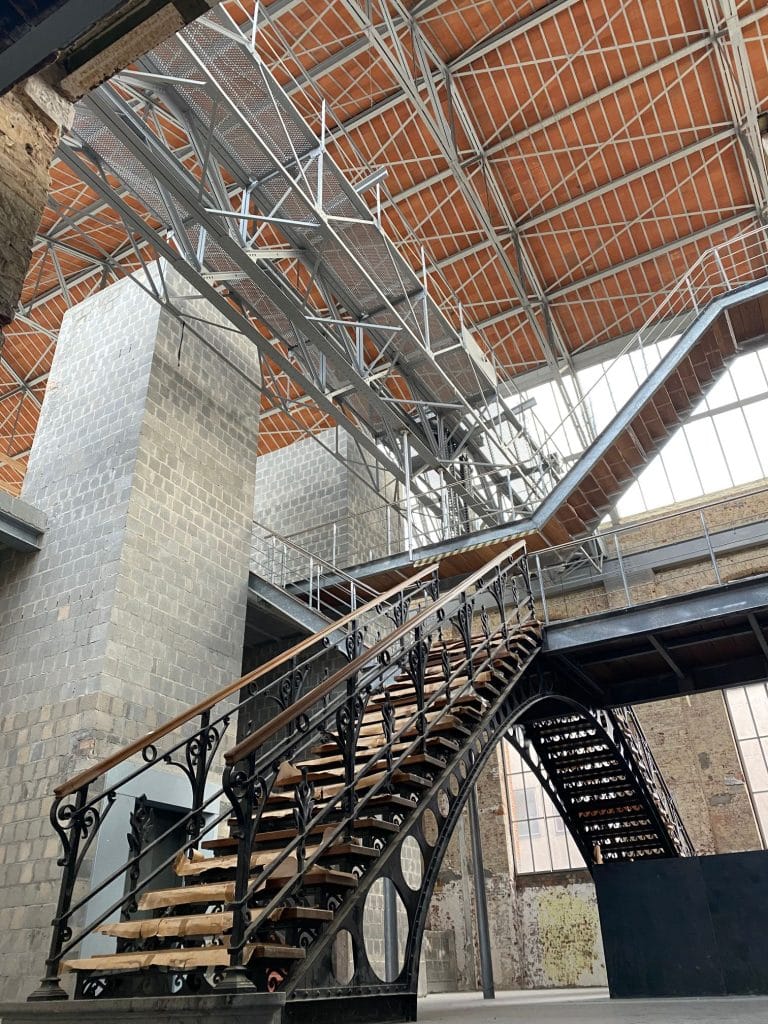
We chose the Community Land Trust, an innovative approach where the land is not sold, which lowers the threshold for ownership.
Michel Toussaint, Twyce Architects
Setting up a cohousing project can be complicated. How do you approach it and what are the advantages?
We remain primarily responsible for feasibility and technical implementation, but we have developed competencies in group supervision and participatory project design. That work takes time and energy. But it also allows us to bring together different buyers (in this case, about fifteen) and, above all, to optimize the allocation of space, in particular by combining work or leisure spaces such as meeting rooms or party rooms, community gardens, vegetable gardens, etc.
All this has a direct impact on the environment. For example, the project includes large areas of planting, including on roofs. We are also limiting the number of parking spaces thanks to shared vehicles and the concerted choice of soft mobility.
In this project, we have gone a step further by setting up a special foundation. We opted for the Community Land Trust, an innovative approach whereby the land is not sold, which lowers the threshold for ownership.
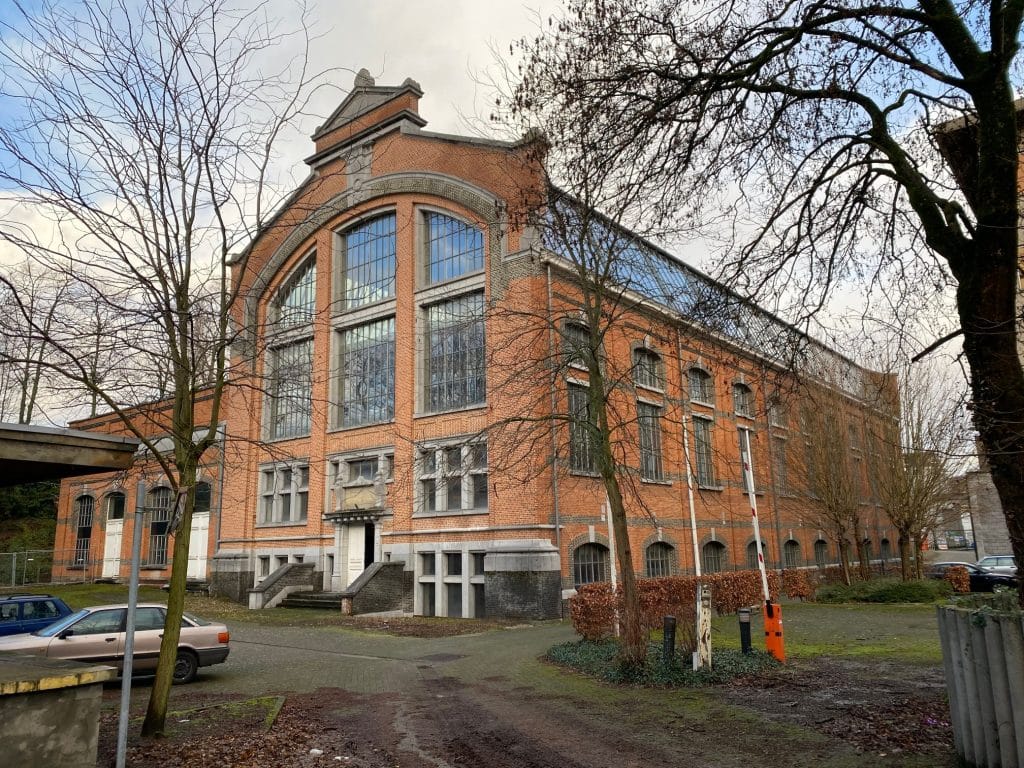
And in terms of financing?
La Banque Triodos a financé l’achat à hauteur de 71% (30% du coût total, estimé à 35 millions). Mais son impact ne réside pas
riodos Bank financed 71% of the purchase (30% of the total cost, estimated at 35 million). But Triodos’ impact lies not so much in the amounts granted as in its ability to set up and support such atypical projects. These projects are much more complex and evolve more than those of a traditional developer, since they involve the co-owners in every decision. Moreover, we had an occupancy rate of only 40% at the time of purchase. Few banks dare to embark on such an adventure, which involves a certain amount of uncertainty and requires specific expertise. Triodos Bank did more than just provide the loan. For example, we received a discount on the interest rate because we chose to set up a foundation, in an approach of maximum transparency. Through your actions you show your values, and that is exactly what Triodos Bank does.
Author : Martin Collette, Triodos
Pictures : Twyce Architects
Read also: Cork-city-2021-what-will-life-be-like-in-80-years-time; From now on, architecture must (absolutely) be inspired by nature; Using electrical engineering for energy transition; ORI highlights the role of consultancy and engineering firms in Brussels.

