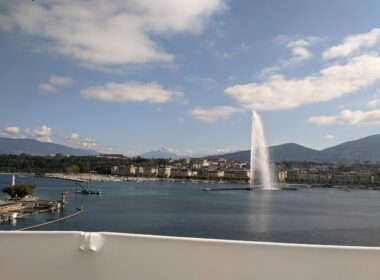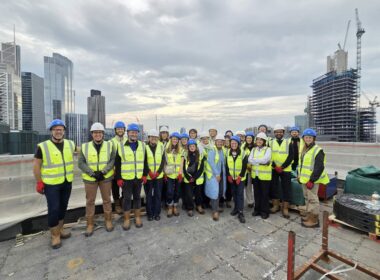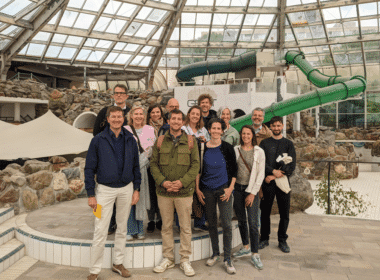At the end of January 2023, a 12-person delegation from ecobuild.brussels boarded the sleeper train to Vienna. It was a longer trip than by plane but much less polluting and, above all, more comfortable with beautiful views and memorable networking moments. We were heading for three days of unforgettable meetings, learning and discoveries for training and sharing.
Day 1
When we got off the train, we headed straight for “Am Kempelenpark“, a diverse, developing urban district with a large amount of greenery that is being created on former Siemens land. Approximately 1,100 apartments will be created on this site, which was previously purely private and completely closed to the public. Two-thirds of these apartments will be social housing and one-third will be privately funded.
The former staff entertainment and recreation buildings on the former Siemens site, including a functioning bowling alley, have been converted. This is how the first circular hub in Austria (kegelhalle) was created by Materialnomaden and where the first meeting of this study tour took place. It is also where Materialnomaden has temporarily installed its offices and workshops.
Materialnomaden
Peter Kneidinger. The civil engineer, who likes to delve into the technical details of materials, runs this office together with Andrea Kessler, an architect who keeps an eye on the creative perspective. They have an interdisciplinary team and want to merge the end of one project with the start of another. The many individual segments and processes must become a cycle.
Outside, behind the hall, are piles of building components they have recovered from previous deconstructions. Exterior aluminium blinds, for example, which the material nomads themselves have transformed into roof panels. There were other panels, also made of aluminium, under which hundreds of thousands of people have commuted to the city over the past decades: those of the old high-speed trains, which are currently being scrapped by the ÖBB (Austrian Federal Railways). Aluminium is particularly valuable, says Peter Kneidinger, “One tonne of aluminium produces eight tonnes of CO2.” This is a good reason to convert the panels into a wall covering for the large “Magda’s” kitchen, this time with an additional acoustic function. It was in one of the canteens at Magda’s, a social enterprise, that we had our first lunch and continued our conversations about reuse with Peter and Andrea.

Thomas Romm & BauKarussell
In the afternoon, we went to meet Thomas Romm and BauKarussell in a very unusual place on the outskirts of Vienna called Zukunftshof. Zukunftshof offers space for Viennese urban agriculture pioneers, social projects, film shoots, exhibitions and events. The southernmost periphery of Vienna has a large number of fields, old courtyards and a few office towers. Since 2019, the Zukunftshof collaborative project has been located in the middle of it all, in a former estate comprising several parts of buildings and an area of around one hectare. Over the next 25 years, the site is to become an identity centre for the Rothneusiedl urban development area, with a focus on future-oriented urban agriculture.
Thomas Matthias Romm, a civil engineer and architect, focuses on the environmental efficiency of planning and construction. As a pioneer and expert in the circular economy, his architecture firm “forschen planen bauen” has been working since 2010 as part of a bidding consortium on the management of large construction sites, mainly in the Vienna residential construction sector, such as the Seestadt Aspern district. He is also the founder of BauKarussell, a cooperation network of socio-economic enterprises promoting the reuse of building components.
Two of the many aspects of his presentation caught our attention. First, the scale on which the sometimes experimental work is carried out. Our Brussels region is much more cramped, and projects the size of Seestadt Aspern, the flow of materials and the related logistics are difficult to imagine in our region. To give you an idea, the construction of housing in Seestadt Süd (3,000 apartments) is using 1 million tons of material. Sophisticated logistics between construction sites ensure that almost all the excavated soil is used directly on site. For more information.
Second, the presentation of the studies conducted to reduce CO2 emissions from concrete. It is true that ignorance breeds intolerance and although concrete may always be disliked and often rightly so, learning how to reduce the percentage of cement in concrete and therefore emissions was very rewarding. Austria has an annual production of 5.2 million tons of cement and emits around 2.9 million tons of CO2 per year. Achieving an average 25% reduction in emissions using this method would be a step in the right direction. If you are interested in this study, please consult it directly: RCC – Reduced Carbon Concrete.

BauKarussell, with the involvement of socio-economic partners, acts as a company in the planning and implementation of reuse-oriented deconstruction through social urban mining. The stock of materials in Austrian buildings alone currently amounts to more than 250 tons per capita and is increasing by around 9 tons per capita per year. In addition, the construction sector remains one of the largest consumers of resources and is responsible for nearly 75% of the waste generated – waste that has a high potential for reusable and recyclable materials. Everyone involved in the sector must work together: the construction industry, manufacturers, planners, certifiers and waste and resource managers. BauKarussell, the Austrian pioneer of social urban mining, now brings all these players together, explains Sonja Zumpfe, the company’s development manager.

Day 2
City of Vienna and Business Vienna Agency
The second day of this study visit began with more general presentations on the city and the region of Vienna and its challenges in terms of housing and circular economy.
One of the most extraordinary things to take away from the first presentation by Jan Riepl, Regional Manager (Germany, UK, Ireland, The Netherlands, Sweden, Norway, Finland) at the Vienna Business Agency, is that Vienna does not leave rents and land prices solely to the free market. On the contrary, housing is considered a public task and is a service of general interest. Some 60% of its inhabitants live in municipal housing estates or in housing subsidised by the city of Vienna. Year after year, the city administration invests around 500 million euros in housing construction and renovation as well as in direct financial assistance to people with particularly low incomes. The high proportion of subsidised housing has a price-moderating effect on the private housing market and ensures a good social mix throughout the city. In Vienna, as a rule, a person’s income cannot be determined by their home address
The (only) requirements for access to public housing are meeting an income ceiling so high that 75% of the population qualifies, and living in the city for two years, which means that residents tend to be from diverse backgrounds and are not segregated from one another.
To ensure quality housing, the city requires each new project to be validated by a panel of experts. Rather than choosing the cheapest projects, proposals are selected on the basis of “clearly defined quality criteria, such as economics, social sustainability, ecology and architecture.”
For further information, we recommend the website of the wohnfonds_wien. “The wohnfonds_wien is responsible for the provision and development of land for social housing and manages the quality instruments – the “developer competitions”, “property advisory board” and “quality advisory board”. All residential projects seeking funding are evaluated through a developer competition or by the property advisory board.”
When it comes to the integration of circular economy principles, the Viennese have nothing to be ashamed of. It is true that the Brussels region is considered by many European cities, including Vienna, as a forerunner thanks to the large number of public and private initiatives. But, like us, Vienna has to face this same climate crisis. This is why a comprehensive programme of climate action measures was launched in 1999. They are working hard at all levels to provide science-based solutions and find the right answers to the big questions of the future. In 2022, they also published this report on the Smart Climate Strategy Vienna.
The city is particularly strong in terms of its strength in innovation, support for start-ups and innovation, and its focus on sustainability. Stefanie Roithmayr of the Coordination Unit for Resource Conservation and Sustainability in the Construction Sector and the DoTank Circular City Wien 2020-2030 explains.
The “Circular construction Technology Report” published in July 2022 could not be more telling on this subject.
Seestadt Aspern
A hint of apprehension for the afternoon visit. Why would you want to build a commuter town one hour from the centre of Vienna? But this apprehension was quickly dispelled by the lively presentation by Peter Hinterkörner of aspern Development AG. It was then easier to understand the transformation of this former airfield and Opel factory into a multifunctional urban centre covering 240 hectares.
We must admit that, for once, this kind of mega project seems to have been well thought out from the start. As proof, the first achievements were the extension of the metro line, the artificial lake and all the road infrastructures, in accordance with a master plan that prioritises public spaces. The presentation reviewed the concepts of mobility, climate adaptation, urban design, climate protection, building performance, energy supply, functional mix, diversity of housing typologies and, lastly, quality control. It was a very good presentation that won over even the most hesitant among us.
The only drawback during the guided tour of the district with Robert Lechner, a sustainability consultant who worked on the project, was the observation that almost all the public spaces that were not originally intended as green spaces, were entirely covered with asphalt!? This is difficult to explain in view of the ambitious objectives they had set themselves and which they visibly regret. Spaces have already been created here and there and plantations added. They said that this operation will be continued in the years to come.

Day 3
Baumschlager Eberle
On day three, our first meeting of the morning was in the office of Baumschlager Eberle Vienna, where we met Jakob Pesendorfer, Managing Director. For those who have not been following architectural news in the last decade, Baumschlager Eberle is the office that designed the Marnix in Brussels but won fame for designing its own general area, named 2226, in Lustenau, Austria. This office building, which was completed in 2013, was designed according to the principles known today as “Low-tech”. That means there are no technical installations for heating or cooling the premises and the objective is to have temperatures that fluctuate between 22 and 26 degrees throughout the year. Hence the name of the project.
The heat sources are those that are present anyway, i.e. the users themselves – each person emits an average of 80 watts of heat – as well as lighting, computers, photocopiers and even coffee machines. In a perfect indoor climate, the calculated angle of incidence of the sun and the smartly controlled wind flow create a feeling of well-being. There is a bright, spacious atmosphere in the high rooms and clearly structured architecture. Behind all this lies a highly technical vision, based on the results of more than 35 years of work by the architects. 2226 is impressive.
einszueins architektur
For the very last visit of the trip, we were delighted to discover the emblematic co-housing project einszueins, Gleis 21. There, we met Markus Pendlmayr, architect and partner of the firm, who explained why he likes working on co-housing projects so much. The big difference, he says, is working directly with the future occupants of the project. Although the final inhabitants are sometimes not the same as those who initiated the project, it is much more rewarding to be inspired by the future occupants than to have to design homes based on requirements that come from the developers’ imagination. We feel much more in touch with reality.
The various functions throughout the building suggest enormous potential, which can be confirmed by taking a look at the website of the community that occupies this building. On the first floor we find, among other things, a local café, a crèche, a mini-theatre, a conference room, coworking spaces, bicycle rooms, etc. On the intermediate floors are the apartments with a corridor on one side with the various entrances to the residences and, on the other side of the building, the private terraces. Lastly, on the roof is an urban garden, a sauna, a communal canteen and a magnificent games room.
Markus confirms that this project could never have been achieved without the immense commitment of the group of future residents. Into the already packed programme they have incorporated a fully financed apartment for refugees whose rent is paid monthly by the inhabitants. We can be sure that Vienna has not stolen the title of pioneer in the field of cohousing and social housing.




