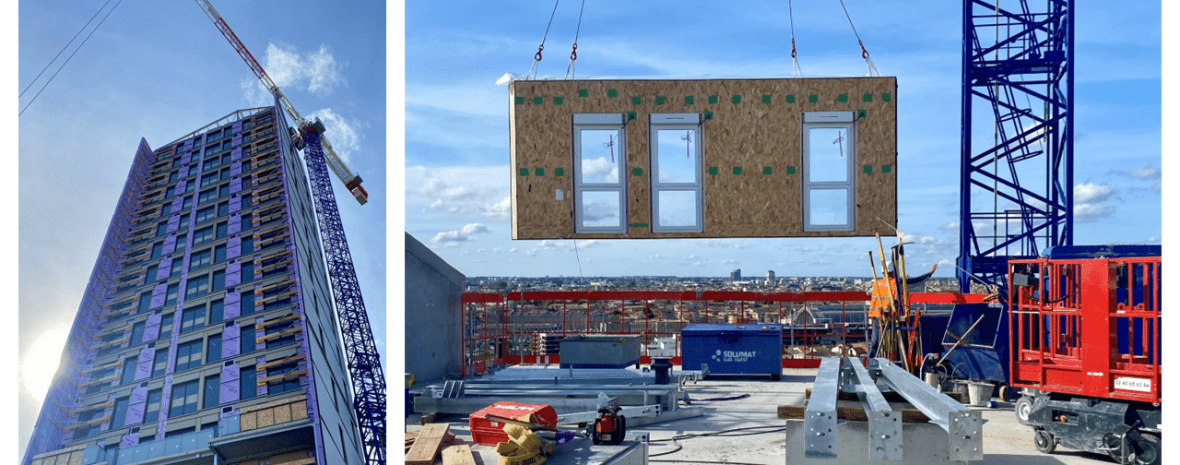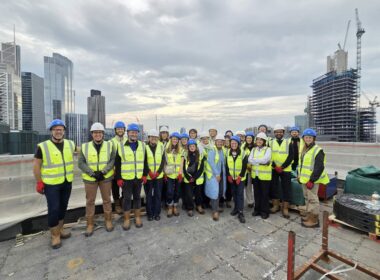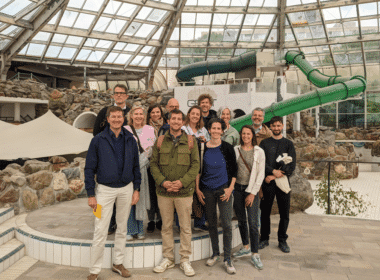The Silva Tower, the result of collaboration between Kaufman & Broad and ArtBuild, is not just an architectural feat but a veritable manifesto for sustainable construction. This 56-metre tower, located in a district undergoing major regeneration, is currently one of the tallest wooden structures in Europe.
The Silva Tower stems from a call for projects by the city of Bordeaux in 2015 to rejuvenate the Belcier district. It is part of a mixed-use programme comprising a 17-storey residential tower, an 11-storey residential building, an office building and a two-storey covered car park. This makes a total new floor area of 20,185 m2 and 198 homes.
The project is the result of a shared ambition to demonstrate that wood, a bio-sourced material, can be a viable and environmentally friendly solution for high-rise buildings. The wood used for the tower comes from certified local forests, reducing the carbon footprint from the initial stages of the project. The hybrid wood and concrete structure, which combines the solidity of concrete with the lightness of wood, has been specially designed to guarantee sturdiness and safety in a dense urban environment. The solid wood floors and structure, as well as the timber-framed facades, maximise the building’s thermal and acoustic performance while meeting the strictest fire safety standards.
A model of modular and prefabricated construction
The Silva Tower site is also remarkable for its modular approach. The wooden elements were prefabricated in the workshop, then assembled on site, reducing construction time and the disruption to local residents. This technique minimises site waste and reduces water consumption while guaranteeing a high-quality finish.
The project is not just a simple technical innovation. The Silva Tower also aims to reduce the CO2 emissions generated by the construction sector. The use of wood and optimised energy management (including passive solutions and smart systems) mean that the building has a much smaller carbon footprint than a traditional concrete or steel construction.
Meeting the regulatory challenge
Building with wood at this height presents major challenges, particularly in terms of fire safety. The teams from ArtBuild and their partners, including Egis Acoustb, had to innovate to guarantee the safety of residents while complying with strict urban planning standards. The thermal and acoustic insulation has been carefully designed so that the tower can meet the highest standards of occupant well-being.
Silva, a vision of the future of construction
The Silva Tower is more than just a building, as it symbolises a transition to sustainable and eco-responsible construction and proves that wood has a place in modern architecture. The tower is part of a broader urban transformation process in Bordeaux, echoing the city’s ecological ambitions. By taking on the height challenge, Silva is paving the way for a new era in sustainable construction.
With its height of 56 metres, 16 upper floors and pioneering use of wood, the Silva Tower is inspiring building professionals to reinvent their practices by placing sustainability at the heart of every project. It embodies a perfect fusion of architectural innovation, respect for the environment and urban requirements, making this project a model for future construction in Europe.
The partners:
- Architects: ArtBuild (agent), Studio Bellecour
- Project owner: Kaufman & Broad Gironde
- Public Development Establishment: Bordeaux Euratlantique
- Inspection body – H&S: Qualiconsult
- Project Management Assistance – Environment: SOCOTEC
- Technical consultants – Structure & facade: Elioth by Egis
- Technical consultants – Acoustics: ACOUSTB
Building envelope companies:
- GTM Vinci: consortium agent, concrete structural work
- Arbonis: wood and metal structure
- Syface: wooden frame facade, external woodwork, cladding



