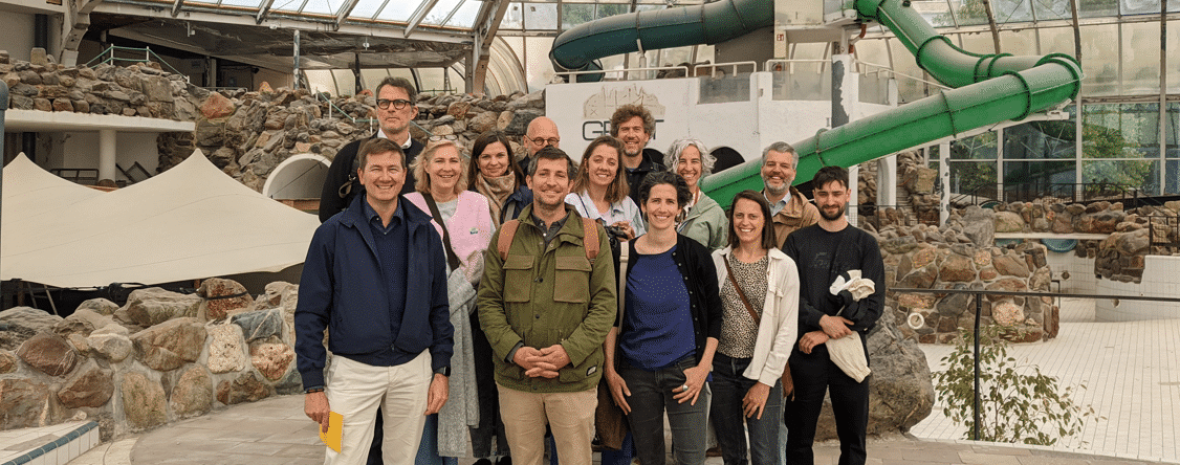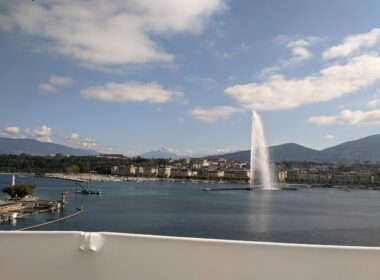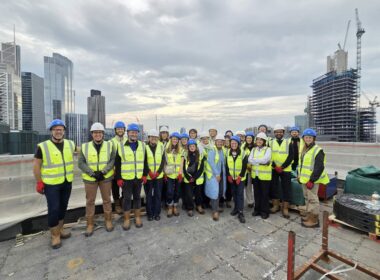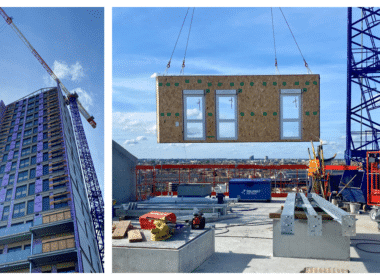“What if a disused tropical swimming pool could become a model for urban circularity? That’s just one of the surprising examples ecobuild.brussels members discovered on a recent study tour to Rotterdam.”
BlueCity: reinventing workspaces with 90% reused materials
The first day began with a tour of the BlueCity Offices project, led by architects from Superuse Studios.
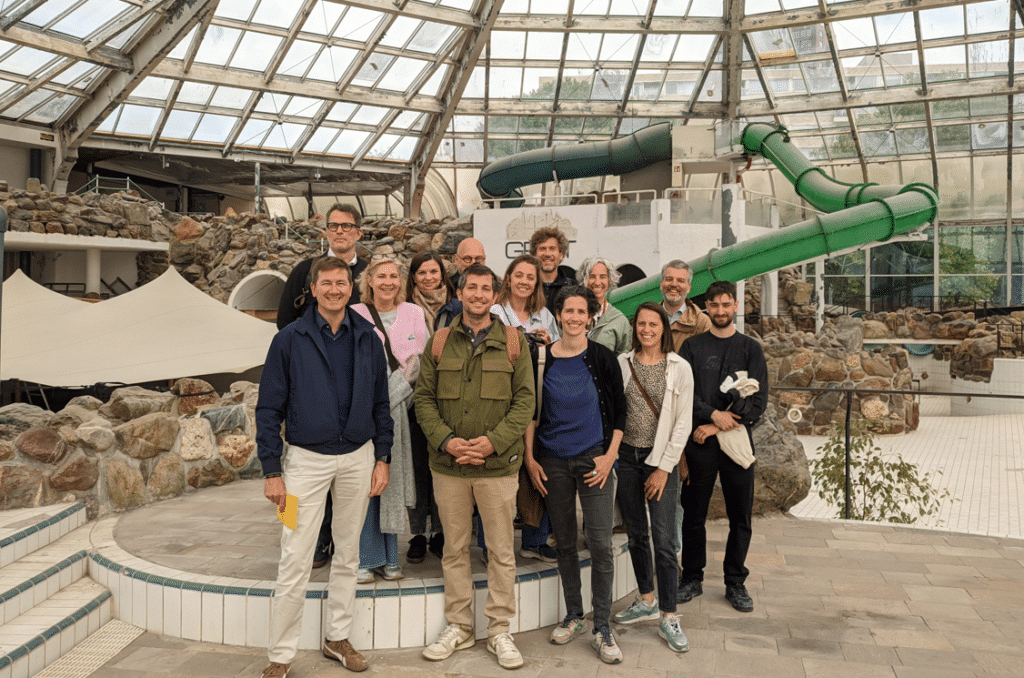
This site epitomises an exemplary transformation of a former leisure complex, a tropical swimming pool, into a hub for innovation in the circular economy. The project was launched in 2017 in what used to be the Tropicana aquatic centre’s nightclub. Led by Superuse Studios, the 1,300 m² site has been redeveloped to house 100 circular workstations, ranging from shared offices to private, fixed or flexible spaces.
The renovation was based on a rigorous circular approach, with 90% of materials sourced from local re-use. One of the most striking features is the reclaimed red cedar window frames, used as angled glazed partitions. This configuration enhances natural light, improves acoustics and maintains privacy between workspaces. Other salvaged materials include steel and European structural timber along with elements reclaimed from the site itself, such as concrete wall sections and timber mooring posts converted into desks.
This approach has reduced CO₂ emissions by 68% compared with a conventional renovation, equivalent to a saving of around 112,000 kg of CO₂. BlueCity has become a thriving ecosystem, bringing together start-ups, designers, foundations and researchers, all committed to the circular economy. The building is also home to the BlueCity Lab, a prototyping and research facility.
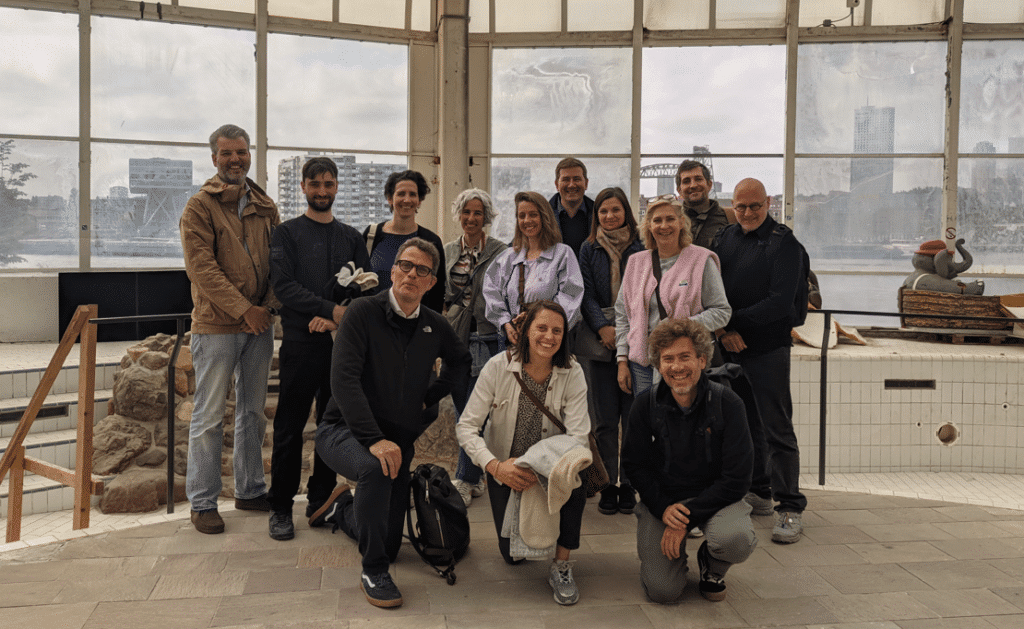
Brienenoord Island: a circular pavilion nestled in nature
A water taxi took us to our 2nd stop, Brienenoord Island, a green oasis in the heart of the city. There we explored the Buitenplaats Brienenoord community pavilion, another Superuse Studios project. Built using the former structure of the “Kamphuis” youth camp, it showcases smart logistics and a commitment to reuse. After a pleasant lunch and a stroll through the peaceful surroundings, the architects explained their methodology, based on adapting to the local situation and making the most of existing materials.
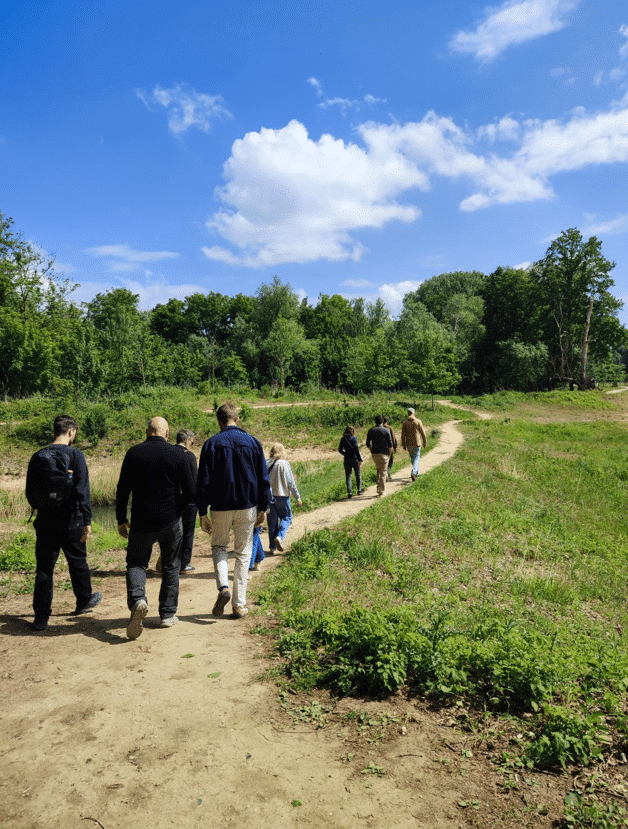
Rotterdam Centraal: a station fusing innovation and urban integration
We then returned to where our journey began, at Rotterdam Centraal railway station, accompanied by the architects from West8. The project for Rotterdam’s new central station, Rotterdam Centraal, is the result of a collaboration between Benthem Crouwel Architects, MVSA Meyer en van Schooten Architecten and West 8, under the name Team CS. This ambitious redevelopment aims to transform the old station, which has become obsolete in the face of increasing rail traffic, into a modern, efficient transport hub, integrating high-speed lines. The concept has been created to meet the growing needs of travellers while seamlessly becoming part of the city’s urban fabric.
The station’s architectural design reflects the dual nature of the neighbourhoods it connects. To the north, a subtle and transparent façade echoes the 19th-century residential district, while to the south, a majestic entrance with a sloping roof welcomes travellers into the bustling city centre. This approach enables the station to act as a bridge between urban areas with distinct characteristics. Inside, all functions are centralised under one roof, streamlining the user experience and facilitating transfers between trains, metros, trams, buses and other modes of transport. The project also contributes to a broader urban regeneration of the surrounding district, strengthening Rotterdam’s position as a major European transport hub.
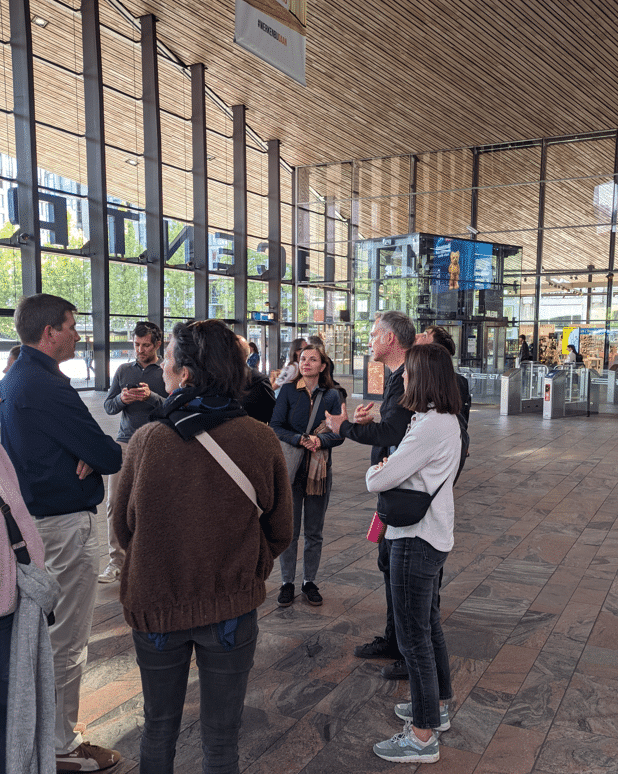
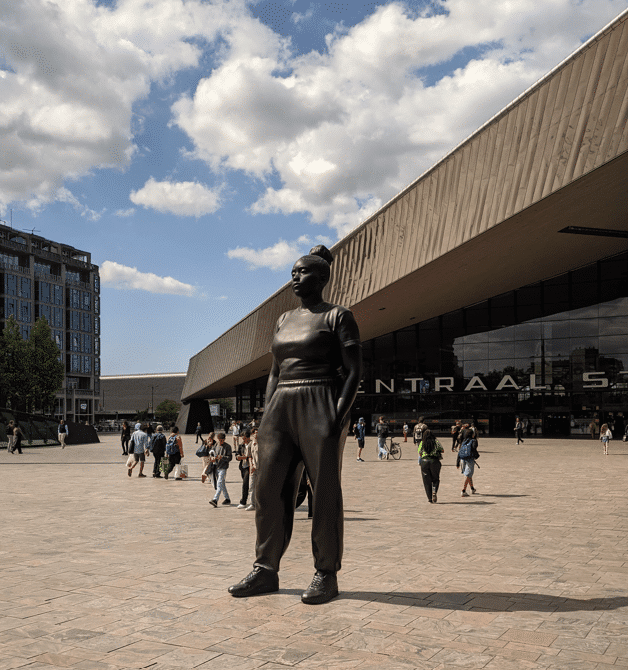
M4H: a rapidly changing industrial district
The second day began with a tour and a detailed presentation of the M4H district.
Located on the north bank of the River Meuse in Rotterdam, this 120-hectare former port area is currently undergoing a bold transformation. Once specialising in fruit storage and transshipment, the site is now central to an ambitious redevelopment project to create an innovative district combining housing, creative industries, culture and sustainability. In partnership with the Port of Rotterdam, the municipality aims to turn M4H into a testbed for the circular economy, hosting technology firms, educational institutions and cultural initiatives. This project is part of the wider Rotterdam Makers District, which also includes the RDM site on the south bank.
The masterplan includes the creation of 3,500 to 5,000 new homes by 2035, while maintaining a strong presence of industrial and craft activities. Sub-districts have been defined, each with their own specific purposes; for example, Galileipark will cater to large manufacturing companies, while areas such as Keilekwartier and Marconikwartier will mix housing with creative activities. The emphasis is on sustainable mobility, with shared transport hubs, substantial cycling networks and shared parking solutions. M4H is also set to be a laboratory for climate resilience, featuring green infrastructure and innovative energy systems.
We were warmly welcomed by a delegation of people from the following companies, with whom we discussed the projects. Building re-use – De HER by project leader Rick Knufman
- M4H How do we want to build – Keilecollectief – Group A/Keilecollective (Folkert / Willem / Monica)
- M4H Circular area development (Quintus Drop + Wouter Streefkerk)
What we learned from these discussions
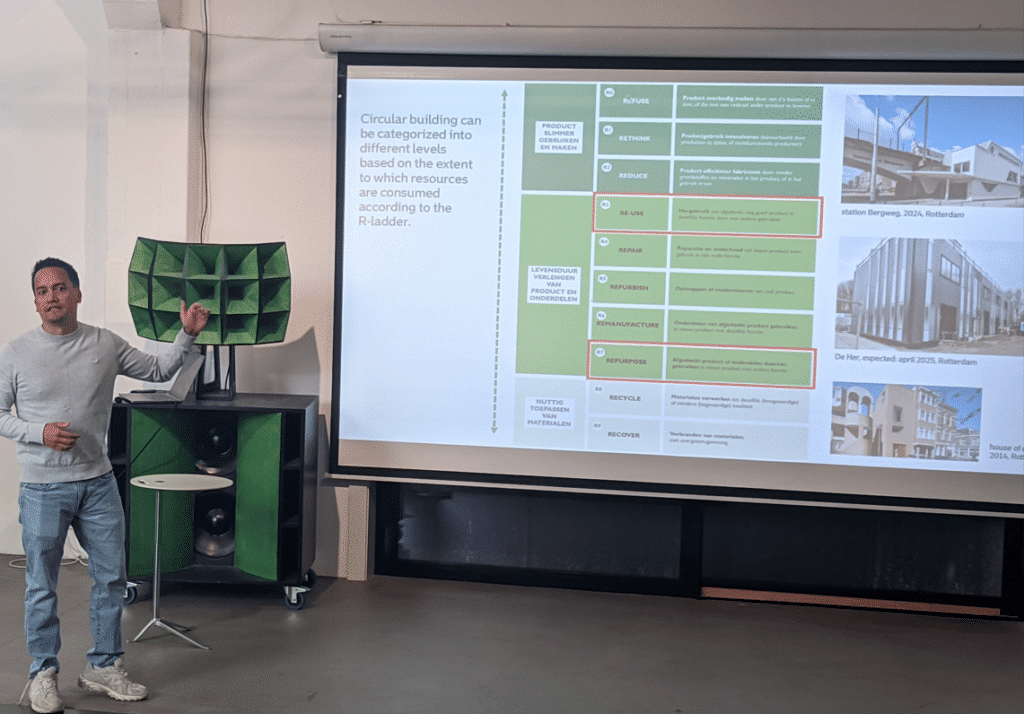
1. The environmental challenges of construction
Construction accounts for around 40% of global CO₂ emissions, a significant proportion of which comes from “embodied carbon”, especially in new builds. In the Netherlands, materials are responsible for 85% of emissions from new buildings. We urgently need to rethink traditional models in order to stay within carbon budgets in line with the Paris Agreement’s targets (1.5°C).
2. The Paris Proof concept
The “Paris Proof” method sets upper limits for CO₂ emissions per m² for different building types (housing, offices, etc.), with defined targets for 2021, 2030, 2040 and 2050. Case studies show how substituting traditional materials with biobased or recycled ones can drastically reduce carbon footprints.
3. Practical project examples
- Rijnhaven and M4H (Rotterdam): comparing traditional models (concrete, steel) with hybrid or biobased alternatives shows reductions in impact that can even go as far as negative carbon footprints.
- Harderwijk Station: various design scenarios illustrate how the Paris Proof objectives can be achieved by combining innovative materials with optimised structures and bio-based materials.
4. Rotterdam’s circular strategy
Rick Knufman presented Rotterdam’s circular building strategy: reducing energy use, managing resources sustainably and creating a healthy living environment. Projects such as “De Her” and the “milieupark” show how reused materials can be integrated into public projects, while highlighting the changes needed in construction, including the planning process which depends heavily on material availability.
5. Costs and logistics
While initial costs for a circular project may be slightly higher (e.g. +14% for “De Her”), these are offset by the environmental benefits. Storage, logistics and materials hubs become key elements in this new model.
MVRDV NEXT: rethinking architecture
To round off our visit, we were warmly welcomed into the offices of MVRDV architects, where the team introduced us to their strategic programme, MVRDV NEXT. This explores advanced digital tools and experimental architecture, including artificial intelligence, energy modelling and data-driven design.
MVRDV NEXT is particularly focused on subjects such as artificial intelligence, virtual reality and sustainability. For example, the SolarScape project assesses the impact of new buildings on natural light exposure, helping to create more pleasant and sustainable urban environments.
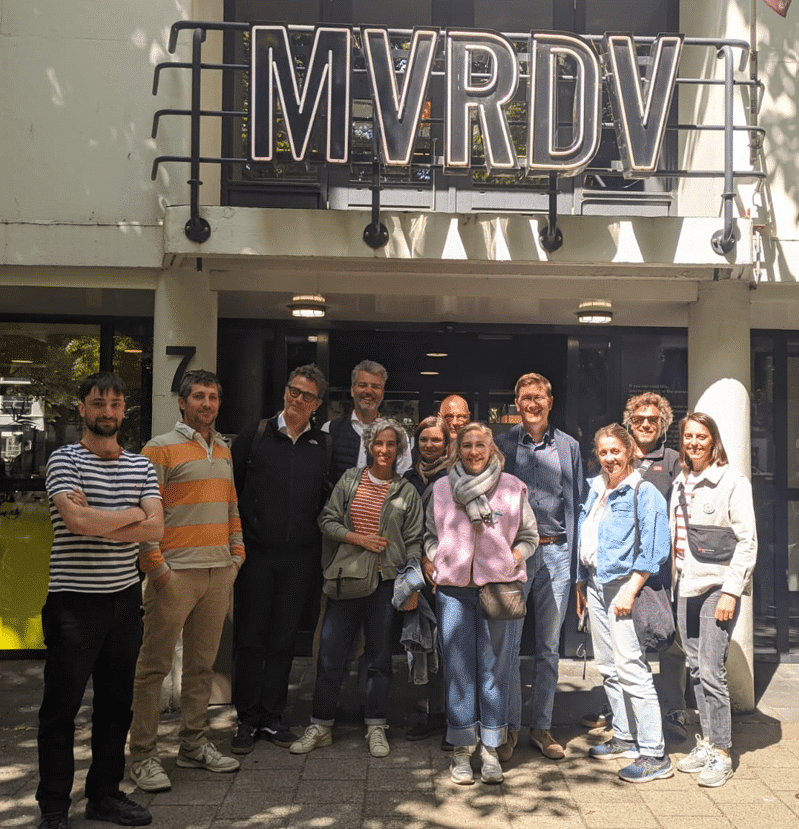
From BlueCity to MVRDV, every stage of our journey showcased the benefits of an integrated circular approach. We’ve returned with tangible ideas, valuable contacts and practical tools. Can we transform our practices in Brussels? We have a testing ground; perhaps the Brussels-Midi area could take inspiration from Rotterdam Centraal… It’s up to us to make something of it!
🔁 Stay updated on future initiatives or suggest inspiring visits by subscribing to our newsletter or following us on social media.
