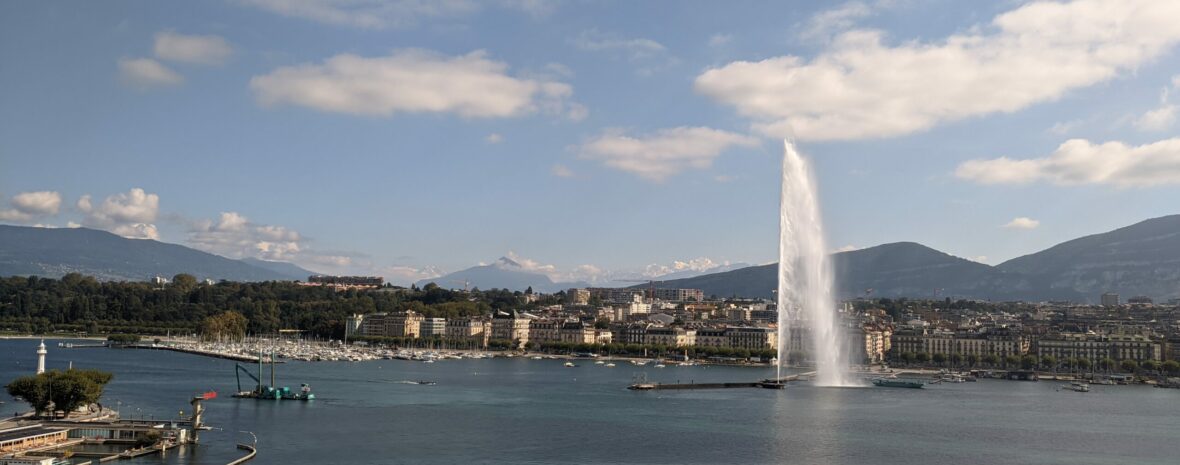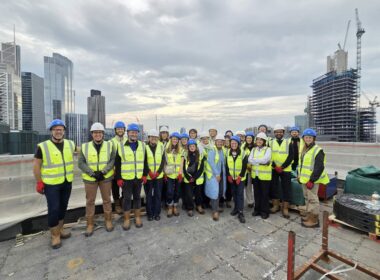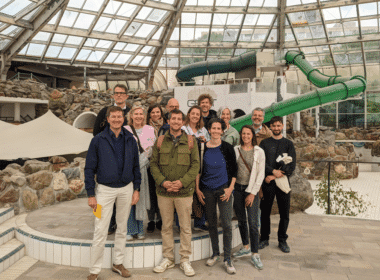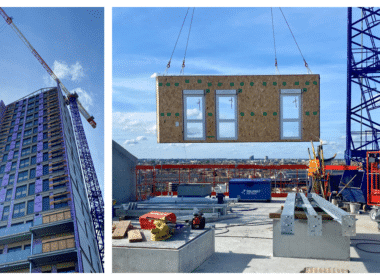Geneva, 29–30 September 2025 – Organized by hub.brussels, ecobuild.brussels and AWEX, the Reuse Mission in Switzerland brought together a delegation of Belgian and Swiss experts around a shared goal: exploring exemplary practices in circular construction, reuse, and sustainability. While Switzerland and Brussels are geographically close, this mission revealed significant cultural and regulatory differences, as well as promising convergences.
Day 1 – Debates and exchange of expertise
The first day revolved around three thematic panels where Belgian and Swiss speakers shared their visions and experiences. The discussions highlighted high levels of expertise on both sides, sometimes comparable, but with differing approaches and contexts.
- The panel on reuse of concrete structures, moderated by Corentin Fivet (EPFL), brought together Swiss research and Belgian practical experience, including contributions from Tractebel and Materiuum.
- The panel on regulations and certifications exposed differences in normative frameworks, but also opportunities for mutual learning.
- The third panel, on designing for circularity, was moderated by Kristiaan Borret, Bouwmeester Maître Architecte of the Brussels-Capital Region. He brought together speakers such as Aline Branders (A2M), Lilia Poptcheva (DDS+), Jill Pichon (FdMP), and Renaud Haerlingen (Materiuum), each presenting concrete projects.
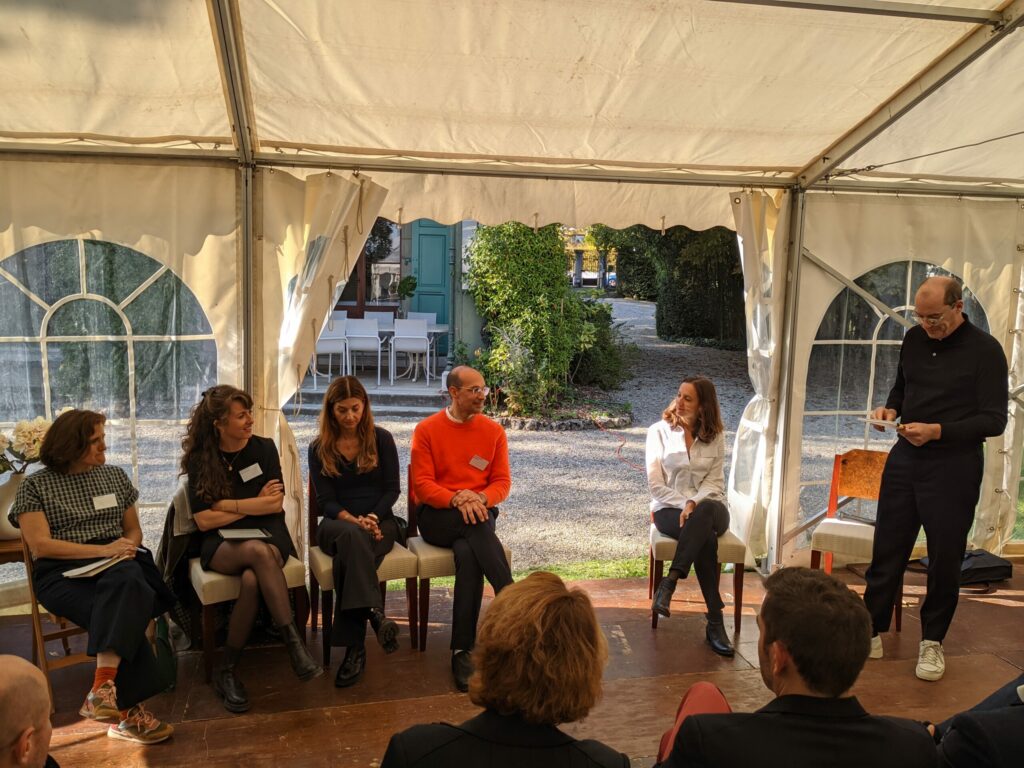
A key moment was the visit to the Fairmont Hotel renovation site, a prestigious project led by Victory Group and Materiuum. Large-scale reuse strategies are being implemented in this luxury hotel, demonstrating that circularity and high-end architecture can go hand in hand.
Day 2 – Visits to exemplary projects
The second day, reserved for Brussels-based participants, focused on site visits to four innovative projects, each illustrating a unique approach to sustainability and reuse.
CHUV – Radiology Department, Lausanne (Aubert Architectes SA)
The highlight of the mission was the visit to the new outpatient radiology department of the University Hospital of the Canton of Vaud (CHUV), designed by Aubert Architectes SA. This project is unique in Europe: it integrates bio-based materials into a hospital setting, a first in Switzerland. Despite strict hygiene requirements, natural materials such as wood are used, contributing to a healthier and more pleasant care environment.
The project is a tangible application of years of research into bio-based materials, as presented in a previously published video by AB LAB. In this video, several experts – including Florence Aviat, CEO of YouR ResearcH Bio Scientific – discuss the benefits of wood and other natural materials in healthcare environments. Florence Aviat was consulted as an expert during the realization of this project, which brings her research into practice.
Office to Housing – Geneva (FdMP Architecture)
In Geneva, FdMP Architecture demonstrates how a former office building can be transformed into sustainable housing. The project makes extensive use of material reuse and adapts flexibly to the needs of future residents. It is a compelling example of how transformation can be a viable alternative to demolition, preserving urban heritage and reducing CO2 emissions.. Ce projet repose sur une approche circulaire, avec un réemploi massif des matériaux, une adaptation fine aux besoins des futurs habitants, et une réflexion sur la densification douce. Il démontre que la reconversion peut être une alternative viable à la démolition, tout en valorisant le patrimoine bâti et en réduisant l’empreinte carbone.
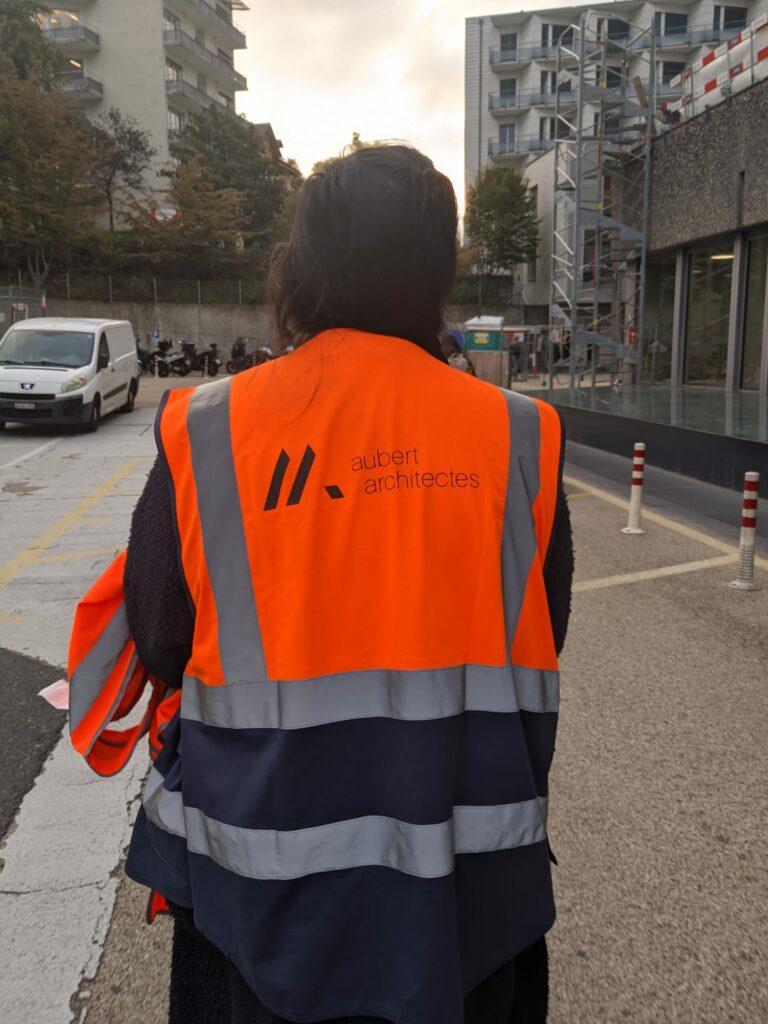
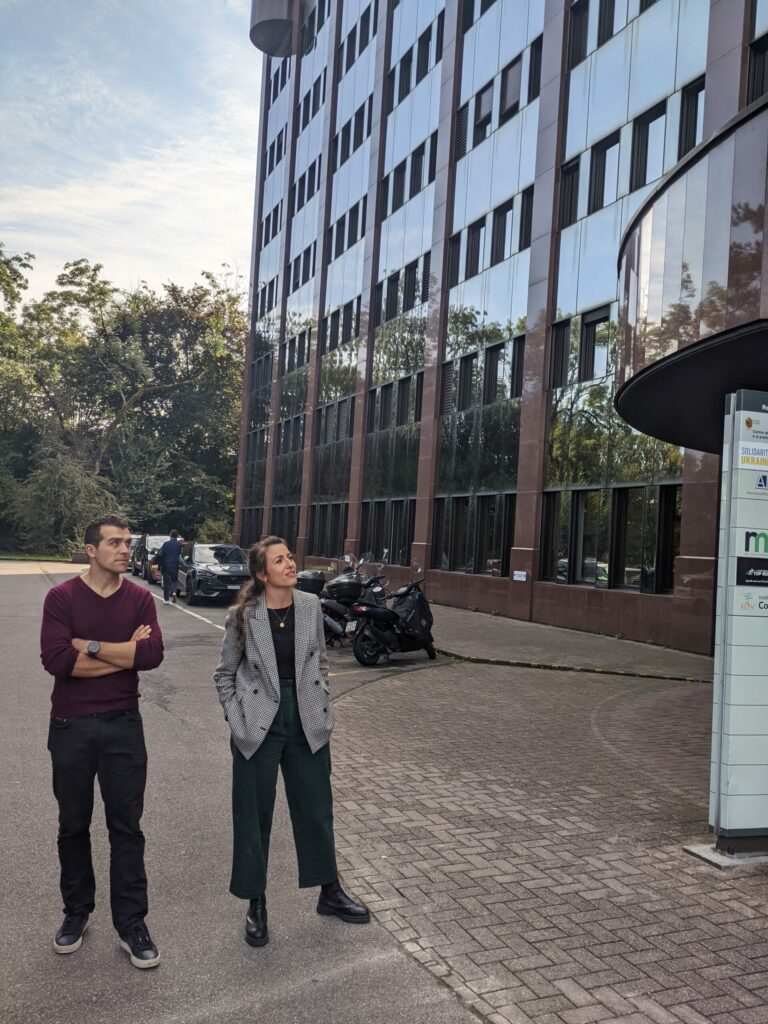
Cooperative Housing Rue Soubeyran – Geneva (ATBA architectes)
This cooperative housing project is a manifesto of ecological and social architecture. Built with local straw and earth, and equipped with vermicomposting and water recovery systems, it embodies a radical vision of circularity. Every material and design decision is aimed at minimizing impact and maximizing resident engagement. The project shows that natural materials are feasible and valuable even in urban contexts.
PAV – Pavillon Sicli, Geneva
The day ended with a visit to the Pavillon Sicli, where the model of the PAV project is exhibited. This large-scale urban renewal project transforms an industrial zone into nine sustainable and mixed-use neighborhoods. Led by the Department of Territory of the Canton of Geneva, the PAV offers an integrated vision of the city of tomorrow, where density, diversity, and sustainability go hand in hand.
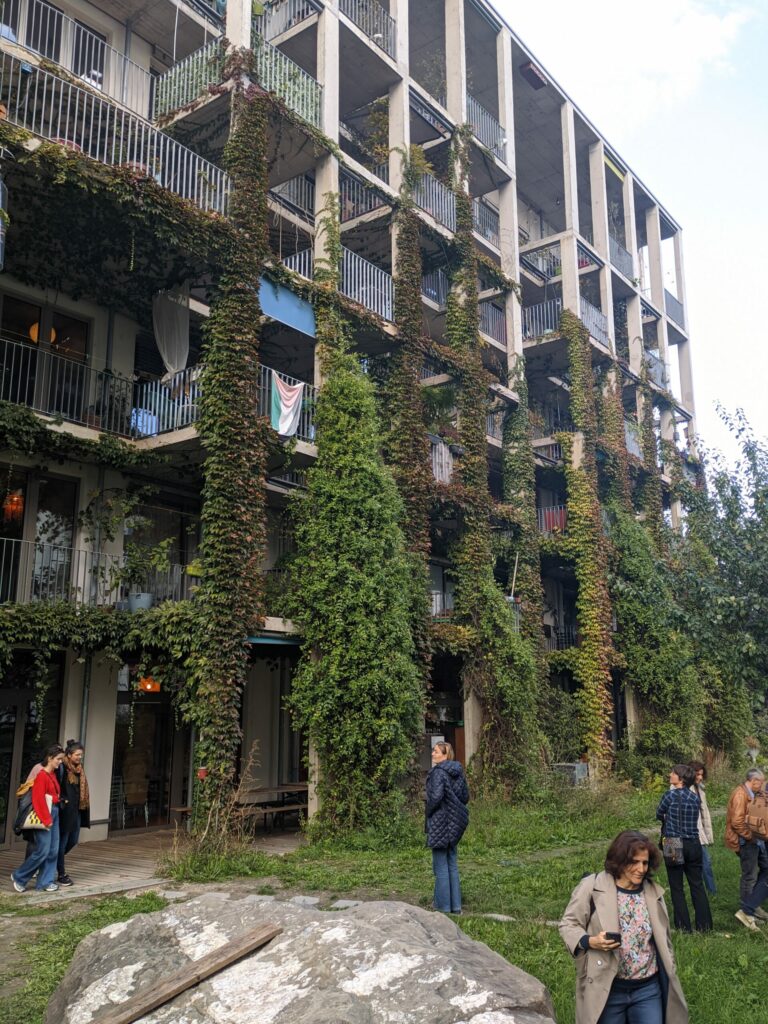
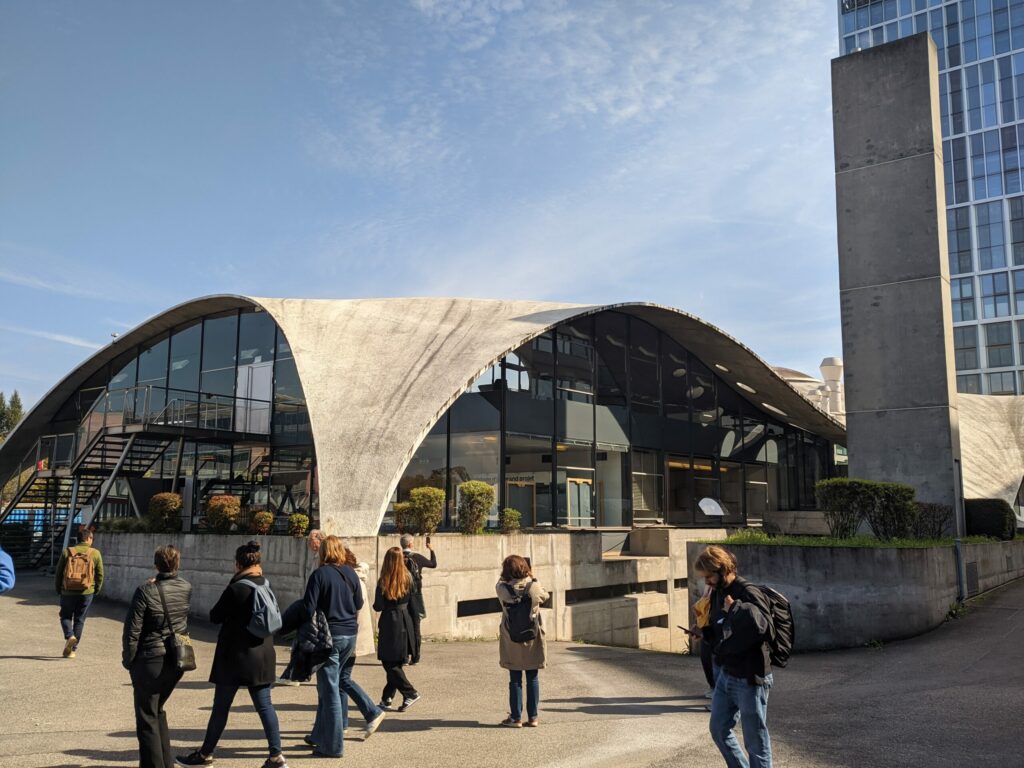
Conclusion
This mission enabled the confrontation of visions, practices, and ambitions from Brussels and Switzerland. Despite cultural and regulatory differences, collaboration is not only possible but essential to develop innovative and replicable solutions.
Thanks to Maxime Dohogne from hub.brussels for the exemplary organization and the selection of relevant projects and speakers. The mission was a source of inspiration, reflection, and connection, and marks an important step in the European dialogue on reuse and circular construction.
