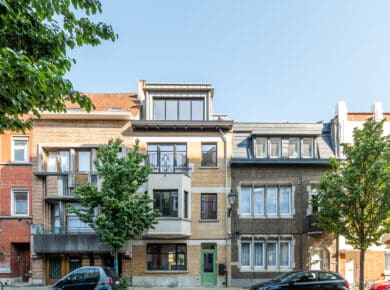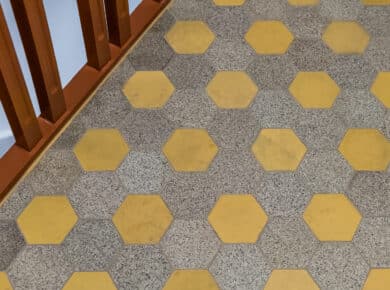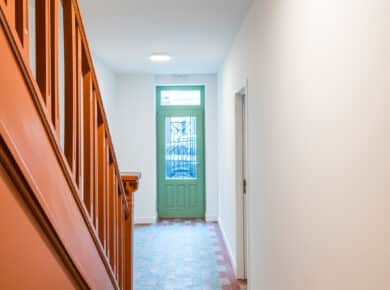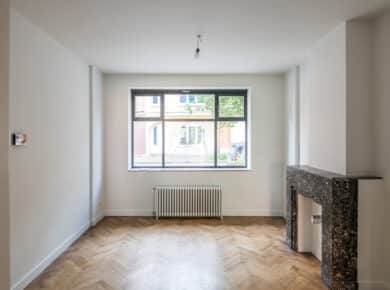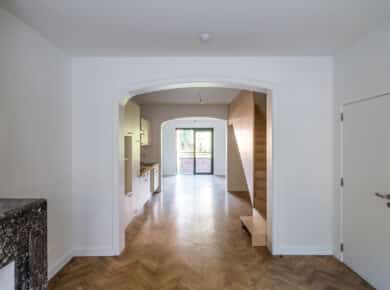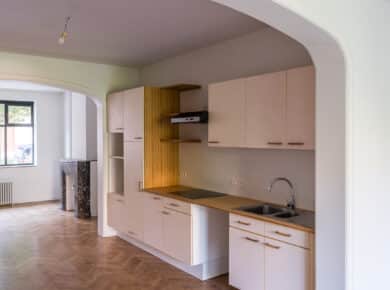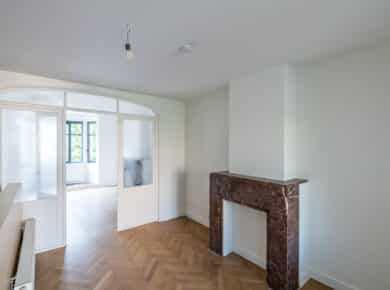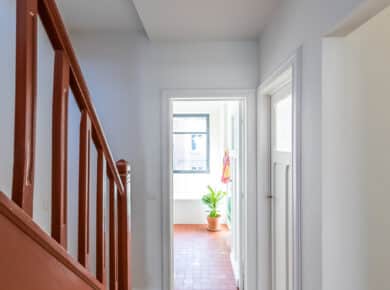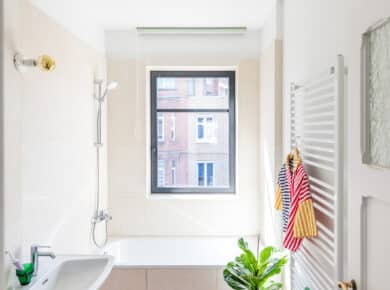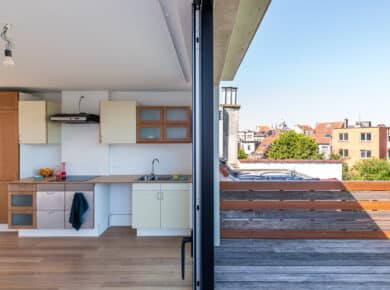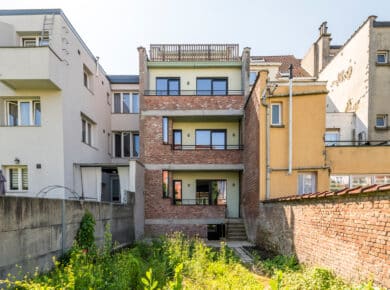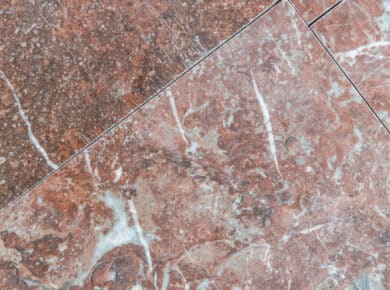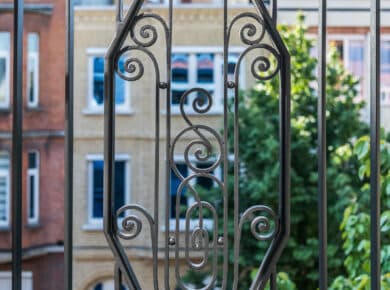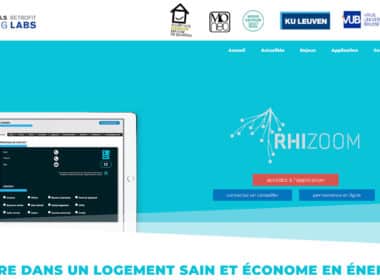Starting Point
At first glance, the multi-family house, built in 1933, had some unfortunate renovations in the past. But if you looked beyond that, you could see the valuable oak herringbone parquet floor, the beautiful marble fireplaces, the refined wooden interior doors with patterned glass, the colorful hexagonal ceramic tiles. These rich materials were all still present and defined the atmosphere of the townhouse. The main starting point for the renovation was to preserve these characterful elements and bring them back to life. Since the original plan of the multi-family house consisted of a typical sequence of spaces, it was quite handy to house 2 residential duplexes in it without major structural interventions. The volumes of the outdoor toilets are opened towards the interior spaces so that living comfort is brought up to contemporary standards. The different balconies are restored. The roof terrace is arranged, thus involving the outdoor space in the residences.
Energy Renovation
Although the atmosphere of 1933 was preserved, the house also needed energy-saving measures. The front facade was insulated from the inside with a Multipor mineral capillary active insulation board. The rear facade and gable were insulated from the outside. The sloping roof was provided with blown-in cellulose flakes. The new, profiled window frames are equipped with high-performance glazing, giving the whole a sleek appearance. Photovoltaic solar panels are installed on the flat roof. The existing rainwater tank was equipped with a pump so that rainwater is reused for the toilets and an outdoor tap.
Reuse of Materials
The use of reclaimed building materials is prioritized for all solutions.
- The characteristic brick on the balconies of the rear facade is a reused brick, supplied by Franck.
- The roof tiles are reclaimed tiles from the house itself.
- The ceramic floor tiles were carefully dismantled, freed from lime mortar residues, and sorted. The broken floor tiles were supplemented with reused floor tiles. New floor patterns were designed, adapted to the new quantities of reclaimed floor tiles. For future reusability, the tiles were replaced in a lime mortar.
- The bathroom walls were covered with ‘Vetisol Cristo’ terrazzo tiles, originating from a terrazzo facade cladding of a residential building.
- The roof terrace and balconies are constructed with second-hand bankirai hardwood planks.
- The window sills are made of marble tablets from a demolished fireplace element.
- Second-hand cast iron radiators, supplied by Radiastyl, were installed in the living rooms.
- Sanitary fixtures such as the bathtub, sink, and toilet are second-hand units.
- Both kitchens were composed of a reclaimed kitchen, supplied and assembled by Recupcentrale.
Architect: Katrien Declercq
Other cluster members involved in this project:
