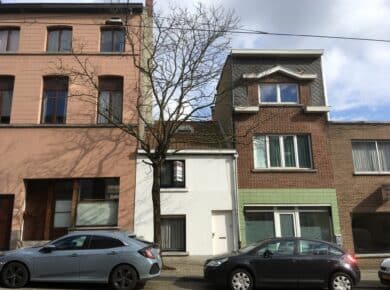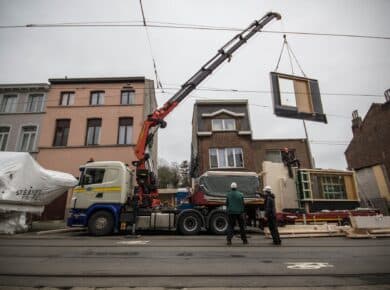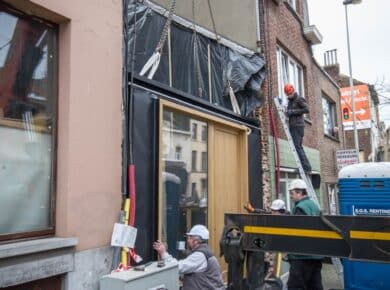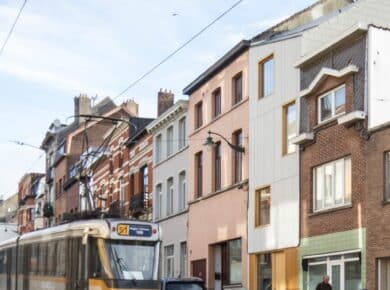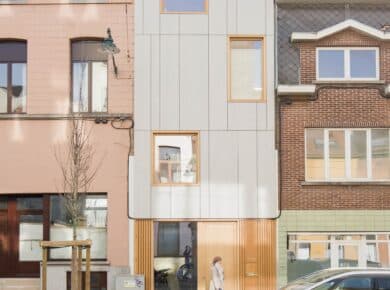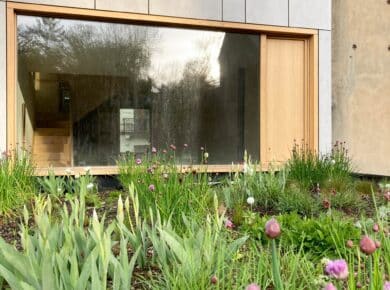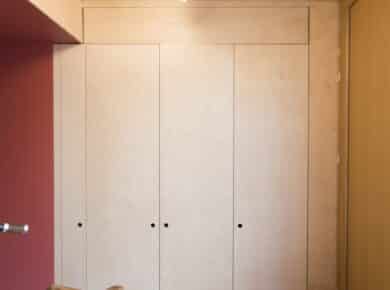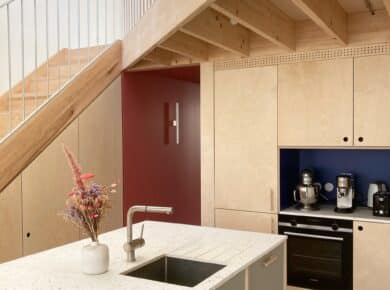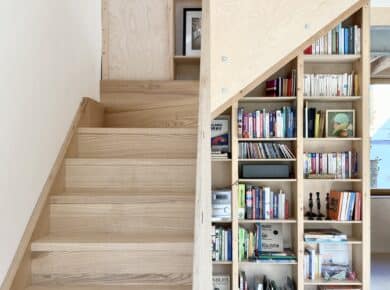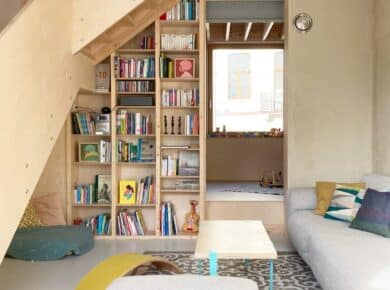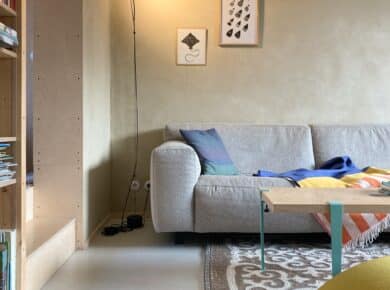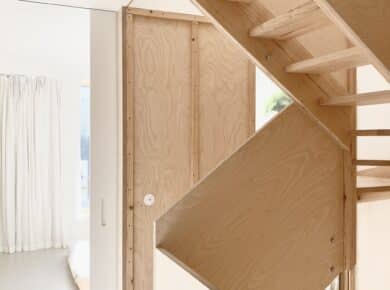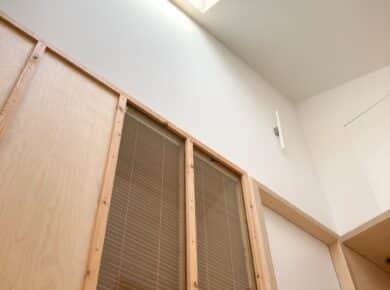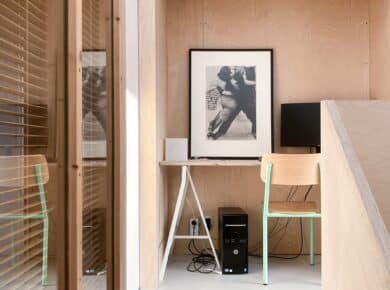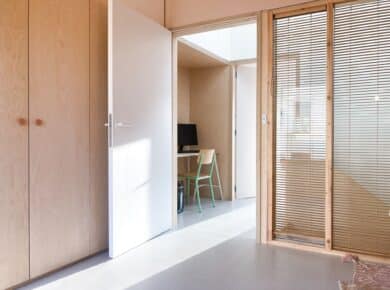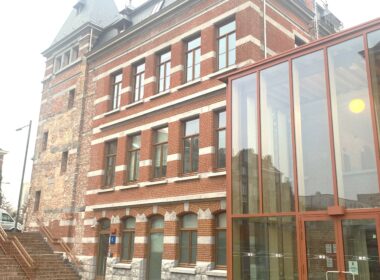The project involves deconstructing a small working-class house and rebuilding a new one in a way that re-establishes continuity within the building front. A cross-cutting approach was adopted, covering a number of aspects:
- Architectural design
Despite the restrictive layout (tall, narrow house), the spaces are high-quality and pleasant to live in. The emphasis is on natural light, views, communication between spaces, the home’s scalability, etc.
- Choice of materials
The house was built using a prefabricated timber frame, and all the insulation and finishing materials were chosen based on criteria such as being bio/geosourced, local, healthy and recyclable at the end of their life.
- Circularity
The original house was carefully deconstructed to encourage reuse and recycling. The new construction was designed with adaptability and future dismantlability in mind (visible mechanical assemblies, etc.). A number of materials were recovered or recycled (recycled textile and cellulose insulation, plaster made from excavated soil, recycled plastic worktops, etc.).
- Energy efficiency, renewable energies, rainwater management and recovery
The result is a healthy, almost passive house that respects the environment and is driven by a quest for sobriety. The project won the Be.exemplary 2019 award.
Other cluster members involved in the project:
- Batiterre
- BC Materials
- Lochten & Germeau
- Miniox
