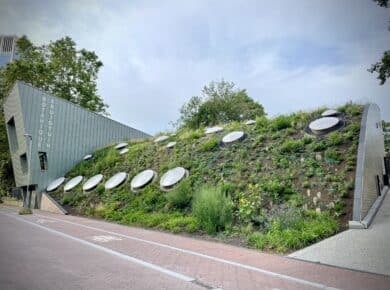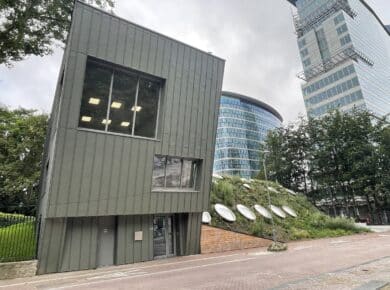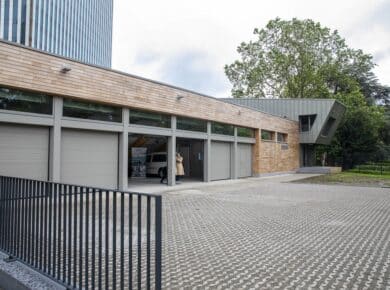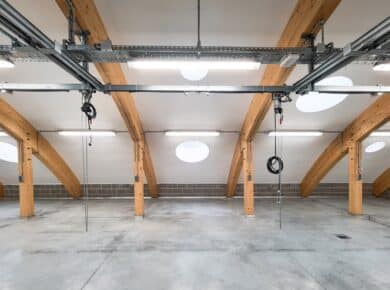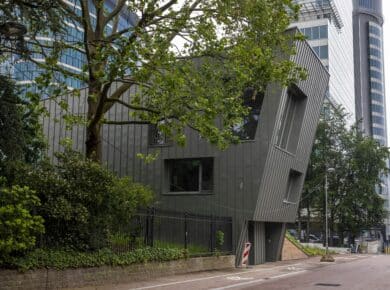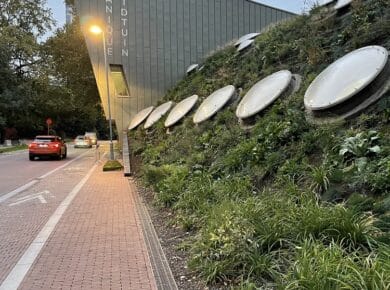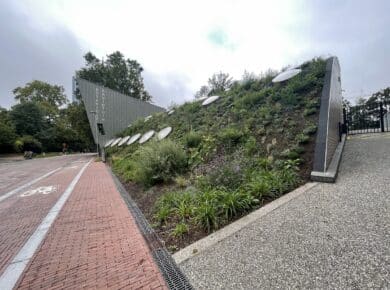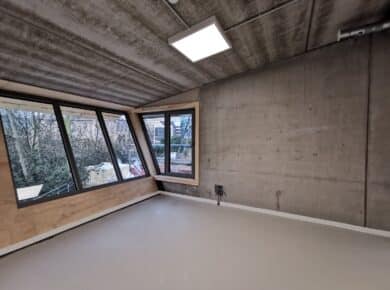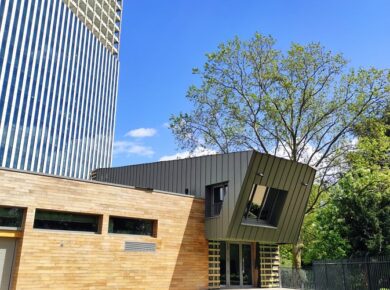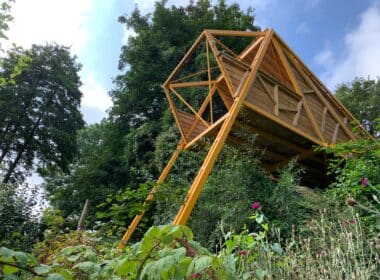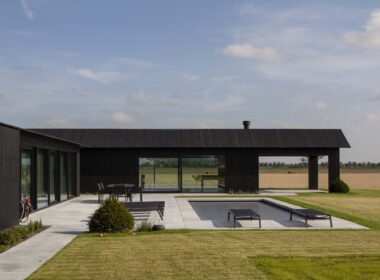This 860 m² building houses the technical equipment and services of Brussels-Environment gardeners. The main space follows the organic shape of an embankment, supported by a curved structure in glued laminated wood on which an intensive green roof has been installed. Dome-shaped windows diffuse natural light throughout the building. The rear and side façades are clad with European Robinia cladding.
The second space, which houses the office areas, contrasts sharply with the first due to its angular flared lines. It is entirely covered by a pre-weathered zinc cladding, in reference to the roofs of the surrounding buildings (Église Royale Sainte-Marie, Orangerie du Botanique) and pierced by large bay windows.
This building meets the passive house standard, and its primary energy consumption for heating is less than 15 kWh/m² per year (9 kWh/m²/year). Particular attention has been paid to air-tightness, especially between the garages, which are low energy, and the rest of the building.
ARTER Architects executed this project on behalf of Beliris, in collaboration with consultancy companies Ellyps and Landscape Design Partnership (also a member of the ecobuild.brussels cluster). The work was carried out by the company Gillion.
