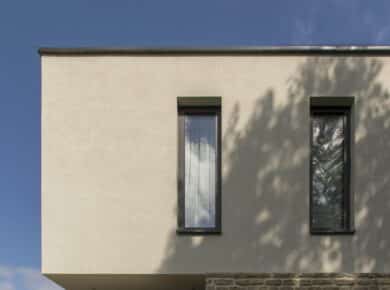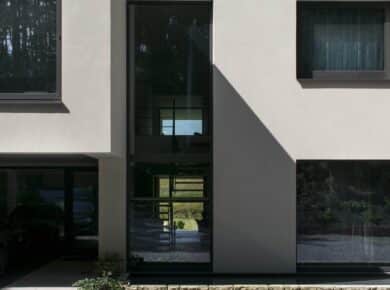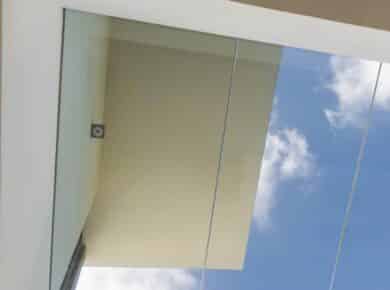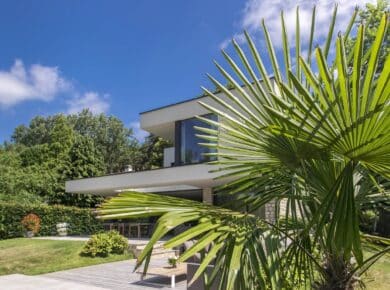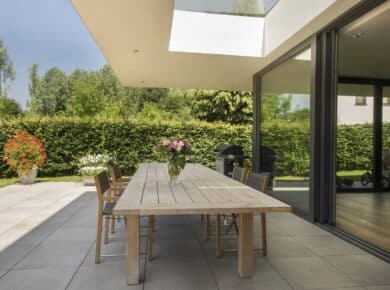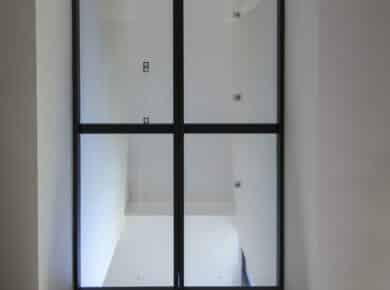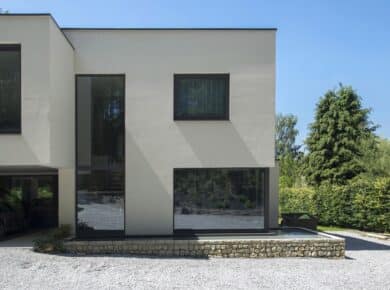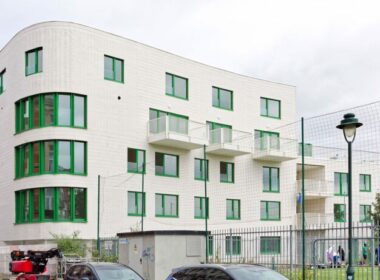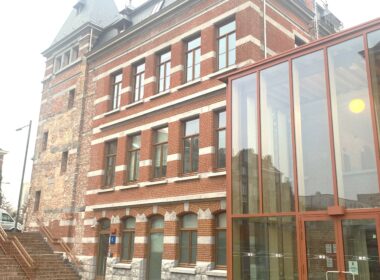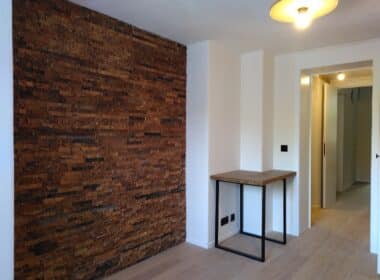Construction of a villa in Flemish Brabant.
With limitations imposed from the outset by zoning regulations dating back to the 1960s, the challenge was to reconcile planning requirements, energy efficiency and contemporary architecture.
Flanked by woodland on one side and opening onto a protected natural area on the other, the MOM project combines open spaces, contemporary forms, views of the surrounding landscape and energy efficiency.
Responsible architecture means incorporating sustainable materials and renewable energies from the design stage.
The project also includes the following features:
- Ground source heat pump;
- Underfloor heating;
- Fully automated utilities;
- Rainwater harvesting;
- Dual flow ventilation;
- Triple glazing;
- Use of blown-in cellulose insulation;
- Locally sourced cladding materials: Stone from Gobertange for the lower section of the walls.
- Jacuzzi and pool run using the heat pump and recovered water.



