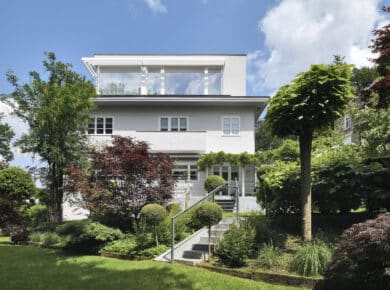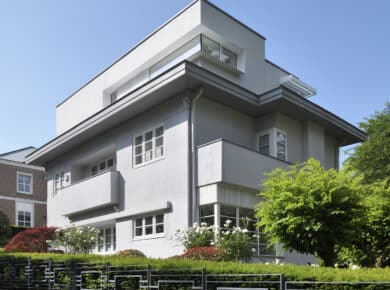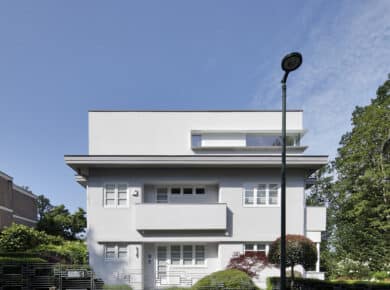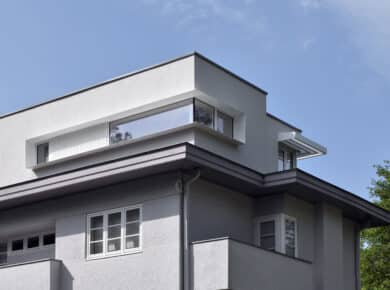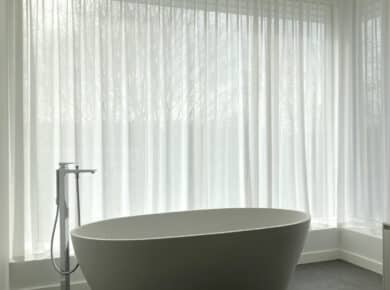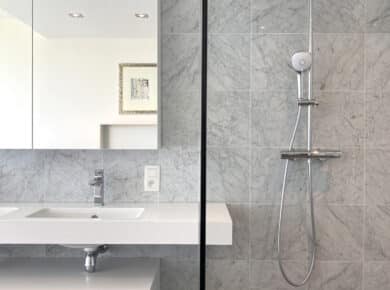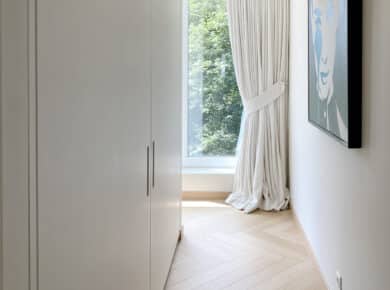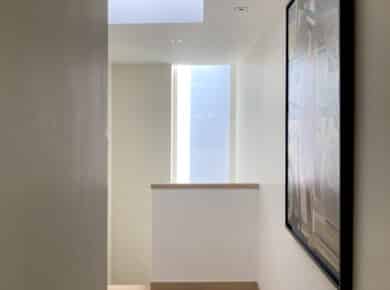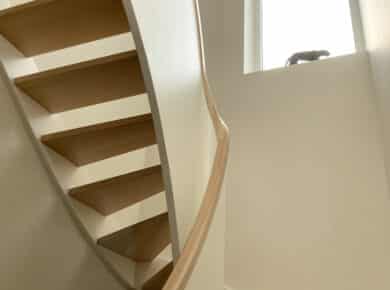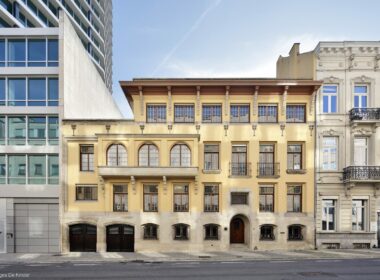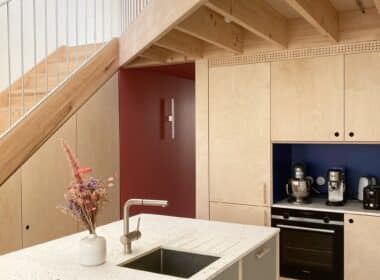Located in a residential area mainly consisting of detached single-family houses, this 1930s Art Deco-style house had not undergone any major alterations. Apart from the partial remodelling of the kitchen in the 2000s, the original architecture has been preserved.
The plan provides for the addition of an extra floor in order to provide two new living spaces — a bedroom and a family office — as well as a spacious bathroom and a separate toilet. This roof extension enhances the habitability of the house without compromising its formal integrity or its architectural balance.
An integrated volume
The new floor reflects the approach of architectural continuity with the original building. Rather than seeking to be an imitation or a radical departure, the extension asserts a sober contemporary style, for a clear interpretation of the volumes. The choice of a simple volume with a flat roof provides continuity with the horizontal and clean lines of the house.
The extension discreetly reveals itself when viewed from the street. The main openings face south towards the garden, to maximise the provision of natural light and the view of the wooded surroundings.
A light and environmentally friendly structure: the timber frame
As part of an environmentally friendly approach, the entire roof extension has a timber-frame construction. This construction choice helps to reduce the project’s carbon impact while benefiting from the thermal and structural qualities of timber. Special attention has been paid to the insulation of the building envelope, which is partly integrated into the framework and partly on the outside. Airtightness and the joins with the existing roof have been very carefully considered.
The extension opens very wide to the south at the rear. The addition of passive solar protection (aluminium pergola) and active exterior screens protect the rooms from solar overheating.
Continuity in the materials and colours
The architectural language of the extension is intended to be discreet and harmonious. The façades are treated with a coating that is identical in colour to the existing building, ensuring visual continuity.
The project as a whole reflects a principled approach: enhancement of the built heritage, sobriety of the interventions, quality of the materials and attention paid to the environmental impact. A roof extension that combines sustainability, comfort and architectural consistency.
Photo credit:
Nicolas Van Eetvelde (NVE) and Georges De Kinder (GDK)
