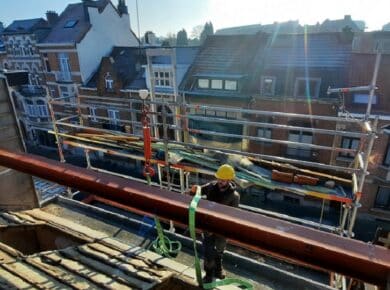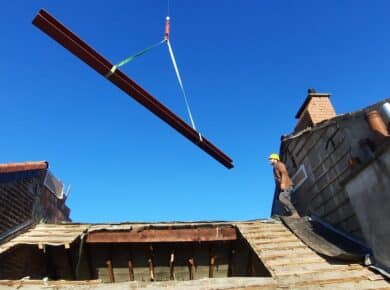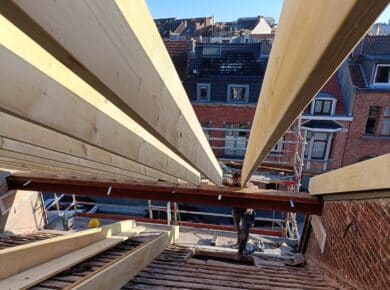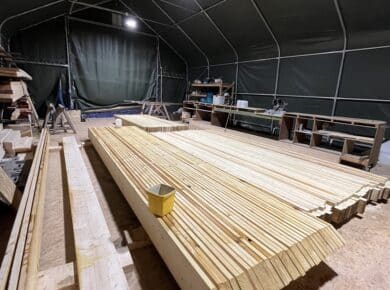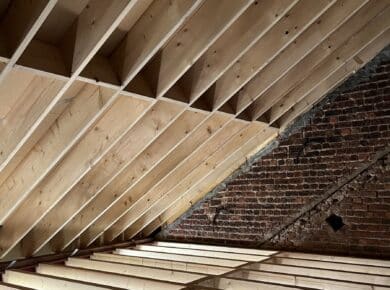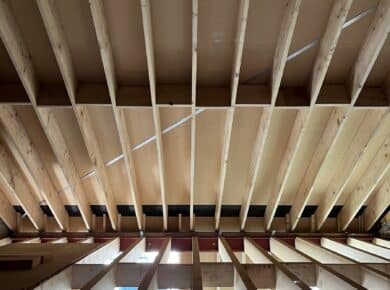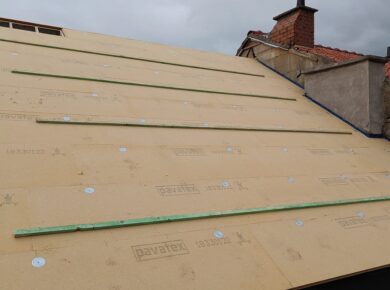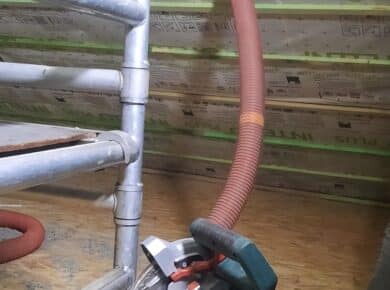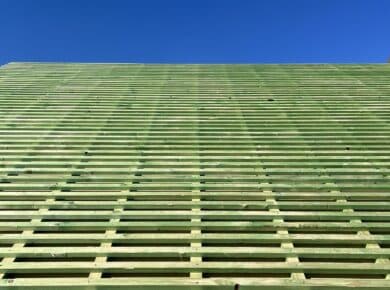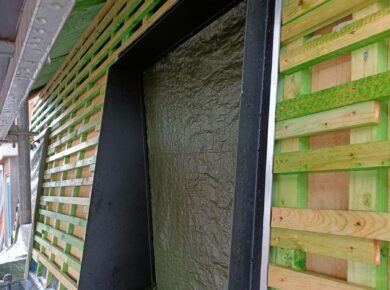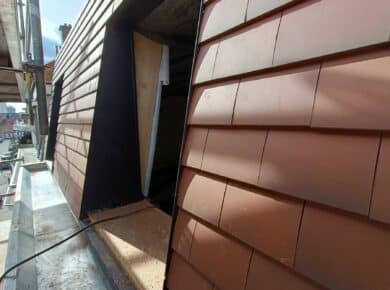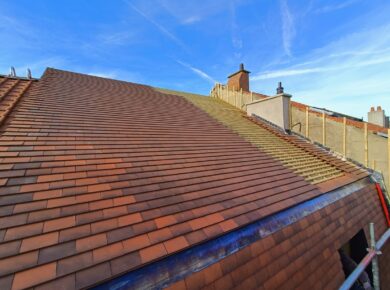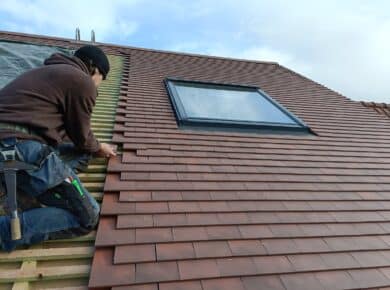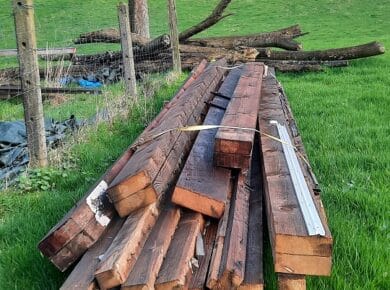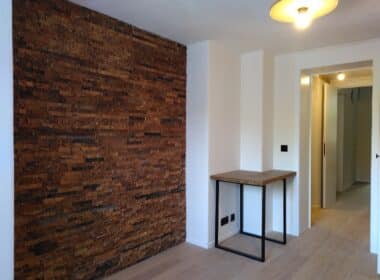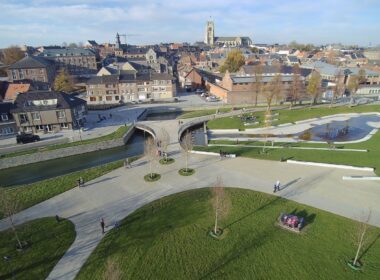In this project, which perfectly matches our philosophy, an uninhabited attic is transformed into three bedrooms and a soundproof office.
Energy renovation projects led by architects, among other things to check the standards of habitability to be respected and the possible need to obtain prior planning permission, often provide real long-term added value to our undertakings. In this case, a maximum amount of living space was created by converting a simple roof into a mansard roof, while at the same time blending in with the surrounding urban landscape. Here, the wooden boxes, which in other renovations only serve as containers for the natural insulation, also act as the roof structure.
Implementation:
- Wood and metal structure: measuring before demolition, technical drawings and preparation in the workshop, quick and efficient lifting
- Airtightness and insulation: meticulous airtightness and blowing in 28.5 cm of natural insulation (cellulose wadding). Additional insulation with a 3.5 cm wood fibre sub-roof. Total insulating complex of 32 cm! R>8
- Roofing and zinc work: creation of window surrounds and shelves in aluminium, zinc in the covings, creation of the edges and other roofing finishes with attention to detail.
- Recovery: the old lumber was recovered and stored on our premises. It will be reused in other projects.
We look forward to new collaborations with architects in the cluster to work together on long-lasting buildings with minimal environmental impact.
