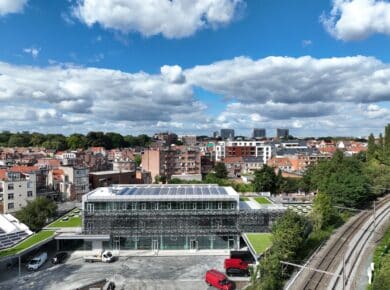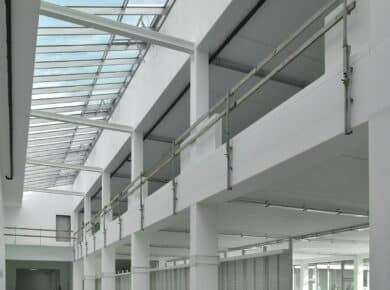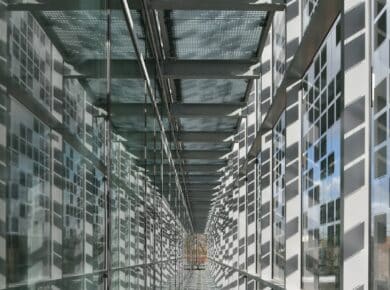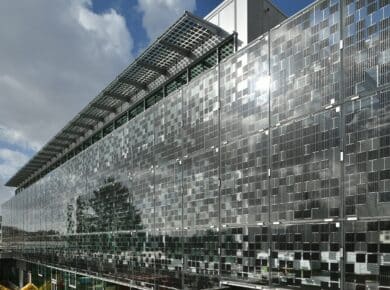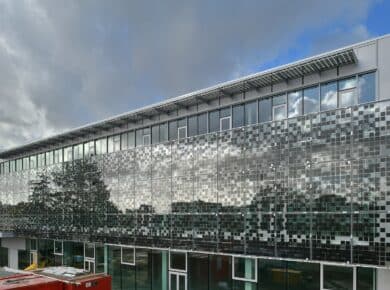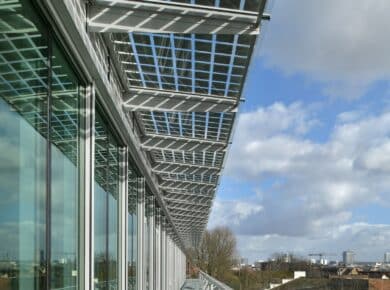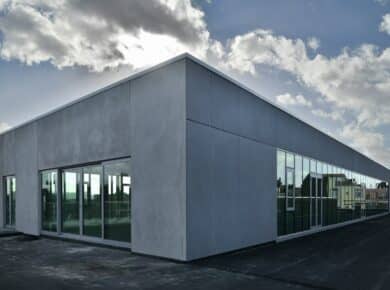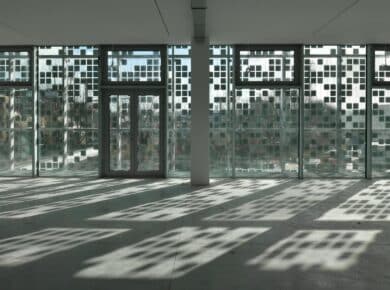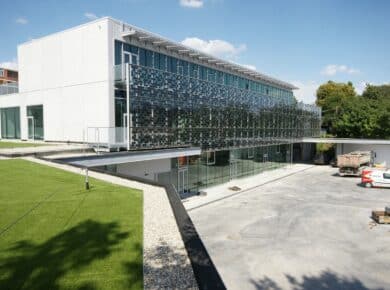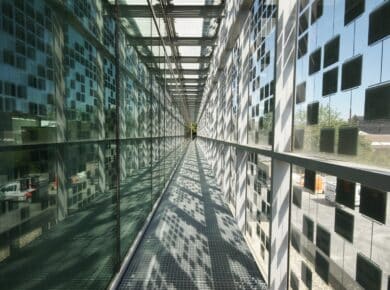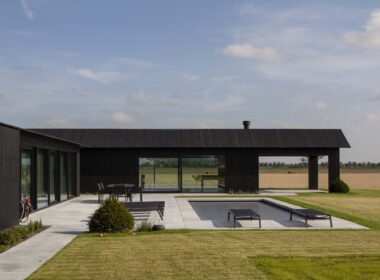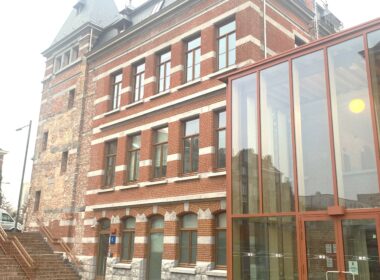This 3,500 m2 building, situated near the canal, brings together a logistics hub, a department store and offices under one roof.
The building is centred around a retail space set over two floors. On one side, a storage area for deliveries, while on the other, there is a shipping area. These two zones are connected by a glass-covered “internal street” at the rear. On the second floor, the offices have terraces and gardens.
The structure is built of concrete with post-tensioned slabs.
It is heated and cooled using active slabs fitted with a dedicated underfloor heating system, powered by a heat pump connected to a network of geothermal probes. The opening fanlight windows are designed for natural ventilation and enable nocturnal free cooling.
The building’s main facade provides natural light and from the first floor upwards features a second skin fitted with organic solar collectors that protect the facade.
Location: 1, rue des orchidées – 1070 Anderlecht
Stakeholders:
- Client: Canal hill s.a. represented by Eric Schleiper
- Architects: Corbisier architectes
- General contractor: Wijckaert
- Structural engineer: Sic ingénierie
- Special techniques engineer: Csd ingénieurs conseils
- Energy performance and PEB advisor: B4F
Photos: Serge Brison
