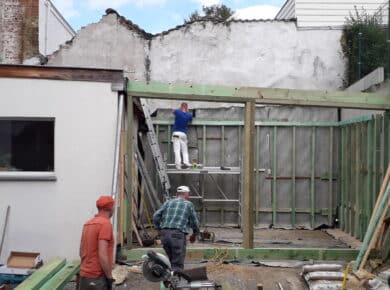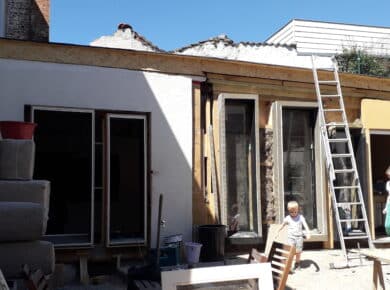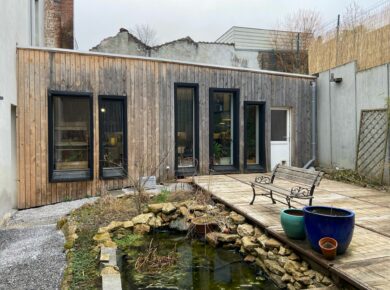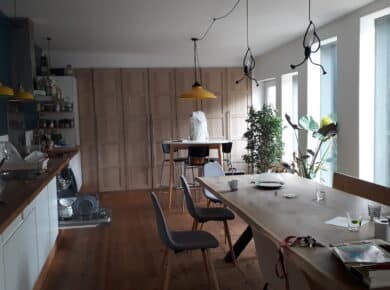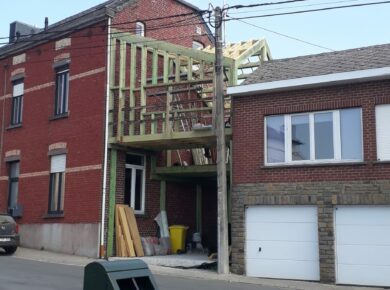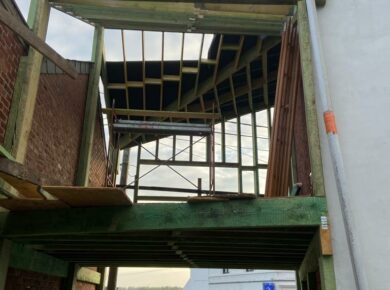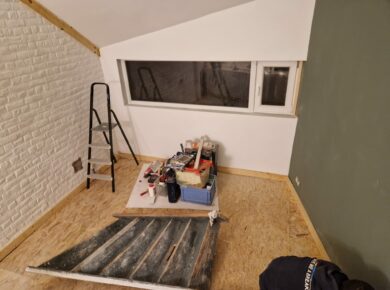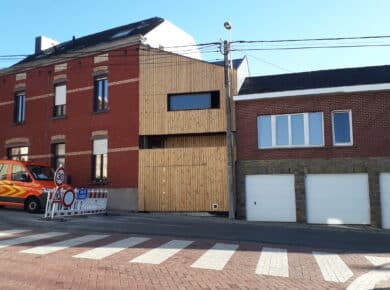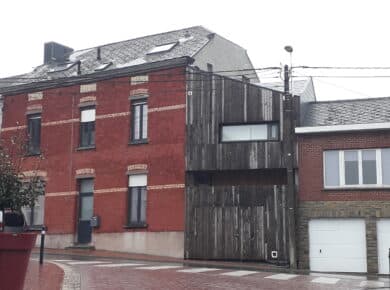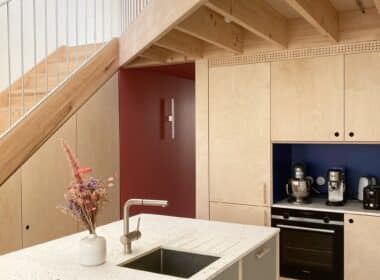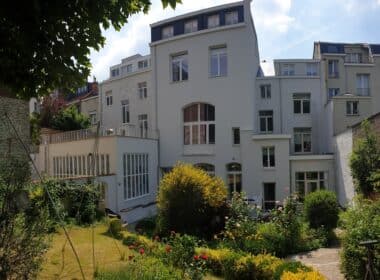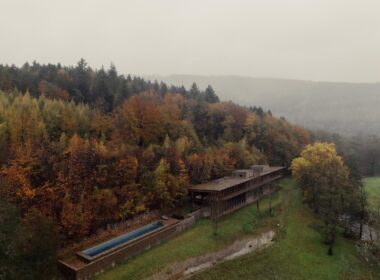The project consisted of building two annexes to an old village house for a large, blended family, which lacked pleasant indoor and external communal areas. The programme involved enlarging the kitchen to make it into a living space, building a primary bedroom over a bicycle shed, and converting the courtyard into a garden.
This project/construction site was designed to facilitate self-construction using bio-sourced and reused materials. We did hire a builder for the primary bedroom and the car port due to the risk of falling. The construction technique used was the same as for the kitchen. Untreated, highly ventilated wood cladding performed perfectly and blended surprisingly well with the public space. The reuse of materials provided the unpredictability and inventiveness needed for a motivated team to express itself both technically and artistically.

