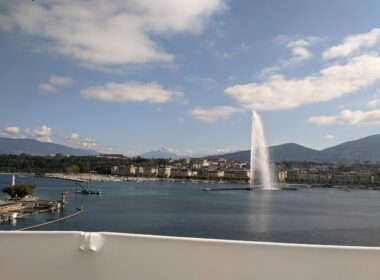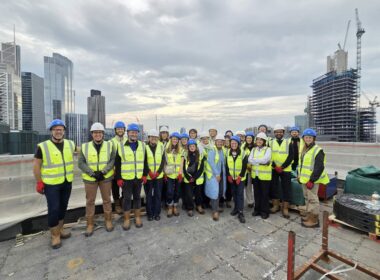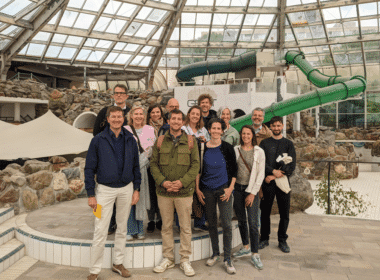A delegation of 14 members and partners of ecobuild.brussels went to discover our neighbouring capital, Paris, on 8 and 9 December 2022. Two days of meetings around the theme of wood and circularity led to fascinating and rewarding exchanges. Here is a short summary of the main findings.
We usually start our study tours by discovering a city’s urban context, its public policies, its visions, etc. so that we understand what stimulates the creation of a more sustainable city. We consequently met with three public bodies: the Greater Paris Metropolis, Ekopolis and “Inventons la Métropole du Grand Paris”.
Public stakeholders – Greater Paris Metropolis and Ekopolis
The Greater Paris Metropolis (MGP) was created in 2016 and encompasses more than 25% of French residents in a territory of 814 km².
Since its creation, the MGP has taken up the issue of the circular economy in three areas: knowledge (studies, university chairs), communication (events) and operationalisation (solidarity-based purchasing programme, circular construction programme).
One of the MGP’s strategies for 2030 is to “develop in moderation and build with fewer new and carbon-based materials”. It is in this context that the MGP has adopted a “Metropolitan Charter for Circular Construction”.
The MGP has also set up a call for innovative urban projects entitled “Inventons la Métropole du Grand Paris“, which was presented to us by its director. The MGP is in its third edition. The general objectives of the call for projects are to:
- allow the development of innovative new urban projects
- by involving multidisciplinary teams (property developers, architects, designers, start-ups, innovation stakeholders, etc.)
- by developing new public and private partnerships
More information on this call for projects can be found here: https://inventonslametropoledugrandparis3.fr/
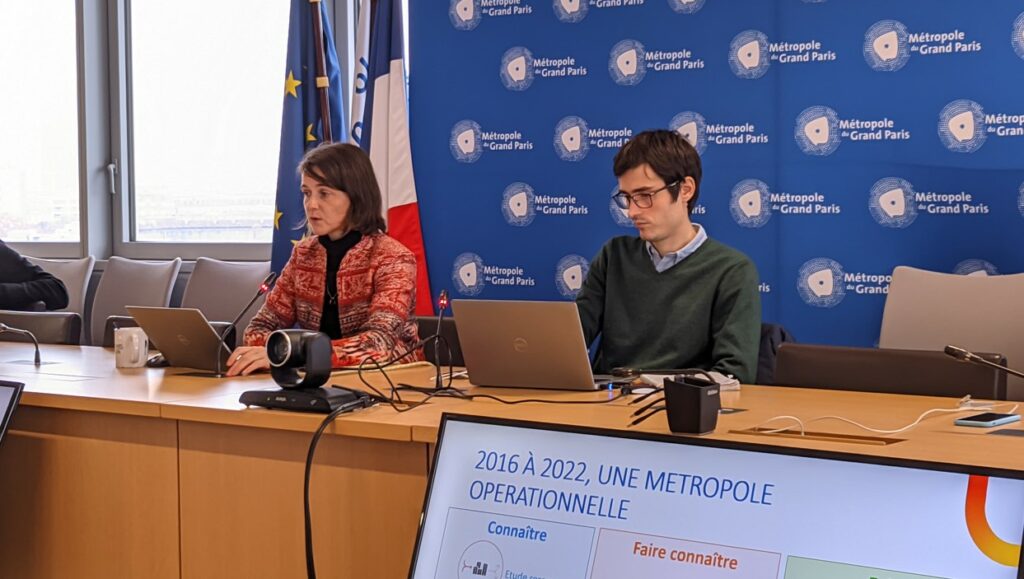
The second stakeholder, Ekopolis, has the goal of developing the practices of construction, renovation and development professionals towards a sustainable approach. This is an approach at the building and district level, to help operations and professionals move forward.
The framework has been launched on a national scale and now covers more than 2.3 million square metres, 700 operations and 11,000 professionals who have been made aware of these approaches.
One of Ekopolis’ successes is its “Bâtiments durables franciliens” (BDF) participatory assessment approach, launched in 2017. Its aim is to invite reflection on new ways of designing the city in light of the climate crisis. It involves proposing a radically different working method in an era of the proliferation of environmental certifications.
Philippe Madec Architecture – Frugal Renovation
We then visited Philippe Madec and his team on the building site of the former Jean Quarré hotel school, which is made of prefabricated concrete from the ’70s. This frugal renovation gives pride of place to low-tech: bioclimatic design, natural ventilation, extension made of Ile-de-France wood and poured earth (extracted from the Grand Paris Express), biosourced insulation on the outside of the existing building, autonomous energy production, horticultural production, re-use, etc.
This renovation pays a great deal of attention to the existing concrete building. It is completed by a vertical element that links the different volumes and functions. It is covered and protected by a woven wooden net, made of wood and poured earth. The unit as a whole produces the energy it needs to operate.
We were particularly impressed by the natural double-flow ventilation system, which works as follows[1]:

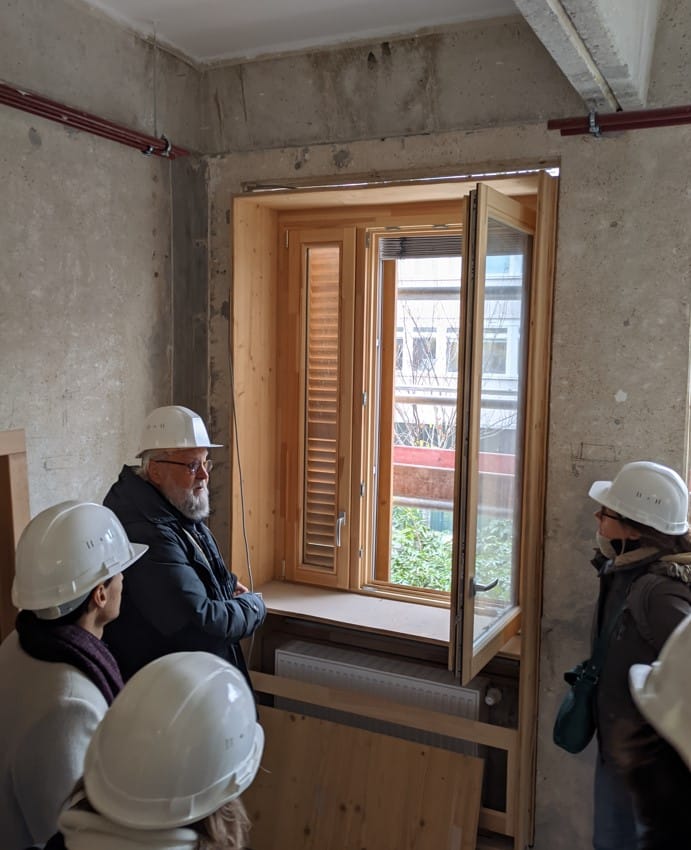
Atelier du Pont – A 100% wood and circular projects agency
We visited the brand new agency of Atelier du Pont. Designed as a small laboratory, it is a showcase for their expertise and their way of thinking. It is on three levels, in a building made of wood.
The wood material confers a warm atmosphere, making this a real and natural place.
Atelier du Pont designed the entire space, from architecture to interior design and including the signage and custom furniture. The notion of “doing” is central to the agency, both in the ideas it conveys and the spaces available in this new building.
After the visit, we dived into the heart of the Fratellini project, which is the renovation of the Académie Fratellini’s circus arts school. This renovation is exemplary from a sustainable and circular point of view. The issues in terms of existing resources are on three levels:
- preserving the heritage and identity of the place
- being part of the territory
- local channels and having a vision of resource frugality, with maximum reuse in situ.
The additional challenge in this renovation lies in maintaining the site’s activity, which requires meticulous phasing. In addition, the site has value as a place for social and sharing activities, with the setting up of participative and school workcamps.
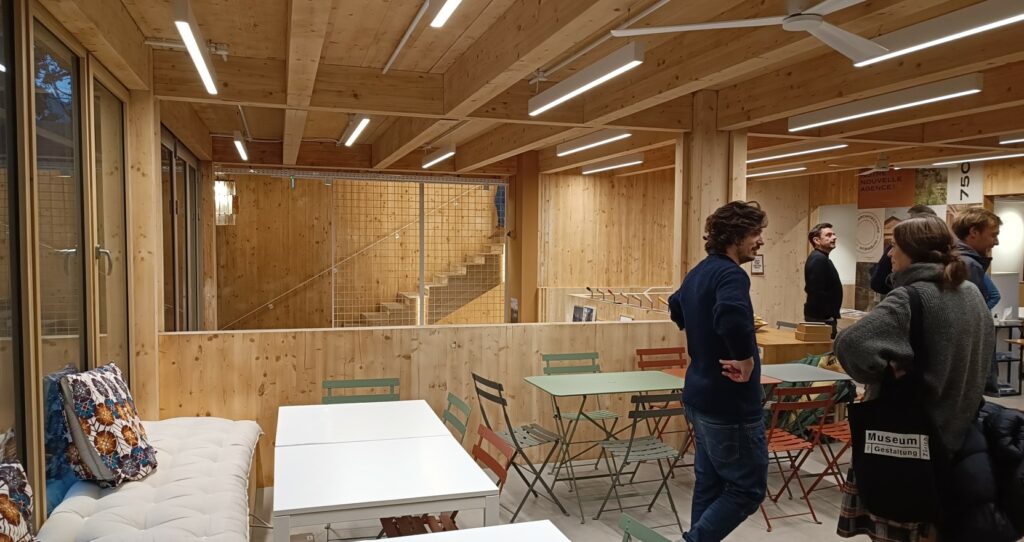
The Olympic Village
The whole of Friday morning was devoted to visiting venues which will house the future Olympic athletes in 2024.
The buildings and other structures built for Paris 2024 have all, right from the design stage, included two project phases. The first, the “Olympic” phase, has a short-term vision and will take place during the summer of 2024. The second phase, the “Legacy” phase, has a long-term vision and will take over after the Games to guarantee the functionality and use of the buildings for the users and inhabitants of the Greater Paris Metropolis.
The future athletes’ village, which will be over 50 hectares in size, will be able to accommodate 15,000 athletes and accompanying persons during the Games. In its legacy phase, it will form a new district that can accommodate 6,000 inhabitants, and 6,000 employees in offices, as well as schools, a nursery and more.
The construction of the village is intended to be exemplary. We had the opportunity to visit Lot E (17 buildings), designed and coordinated by Koz Architecte. At the junction between the future Pleyel Hub and the fabric of Vieux Saint-Ouen, Lot E is the inhabited part of the athletes’ village, the most domestic part. The objective is to create a real Saint-Ouen district, at the forefront of living comfort, accessibility and ecology. The intention is to build as much as possible using wood structures when the legislation allows it. The objective is also to reduce carbon emissions by 50% compared to conventional Parisian buildings.
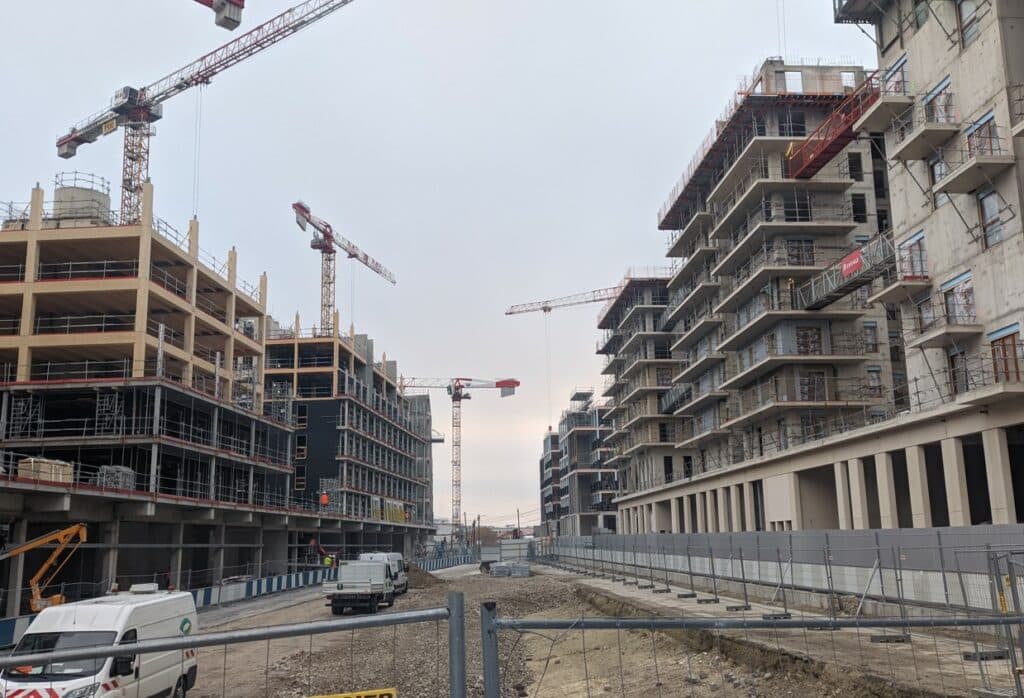
The Aquatics Centre and its pedestrian crossing
After the village, we headed to the Aquatics Centre, a few minutes away. Cécilia Gross of VenhoevenCS and Laure Mériaud of Atelier 2/3/4 welcomed us and explained the works. This was followed by a visit to the site.
“The Aquatics Centre is the major and only facility to be built for the Paris 2024 Games, as 95% of the venues to be used for the Games already exist or will be temporary.
The construction of the Aquatics Centre addresses five major issues:
– allow the hosting of national and international events,
– be a reference facility for high-level athletes,
– facilitate access to swimming and learning to swim,
– develop sports activities for city residents and encourage the practice of sports,
– maintain a high level of environmental exemplarity.
The roof follows the required volume of the Olympic Hall’s spaces, minimises the energy expenditure of the heated area and creates a thin, elegant and spectacular carapace by means of a layer of wooden beams just 50 cm high and with a span of around 90 m. Minimising the amount of resources needed means designing with a focus on life cycle optimisation. Firstly, priority is being given to bio-based materials.
Saving energy and water means consuming less, then consuming better and thus allowing 90% of energy to come from renewable and recovered energy sources, and 50% of the water used to be recovered and reused.
The philosophy of sustainable design leads to a specific choice of the materials used, in terms of their quality, quantity and origin, but above all the capacity to optimise their life cycle.
Two concrete examples:
– the use of biosourced materials. Most of the structure is made of wood, which reduces some of the CO2 emissions compared to steel and concrete. If this building is eventually demolished, the wood in the structure can be reused in other projects with no loss of quality or value. The CO2 stored in this wood will remain out of the atmosphere for hundreds of years.
– The reuse of materials. All the seat frames in the fixed stands are made from 100% recycled plastic collected in the area.
The Aquatics Centre evolves and adapts to many different time frames. Each space has been set up to ensure multi-functionality while allowing for autonomous operation if necessary. They open or close as needed, living and adapting to the different rhythms of the day, week and year.
The vast space being developed in place of the temporary stands on level 2 will therefore become a large sports arena after the Olympic Games, and will again be able to accommodate temporary stands for level 4 competitions such as European or World Championships.[2]“
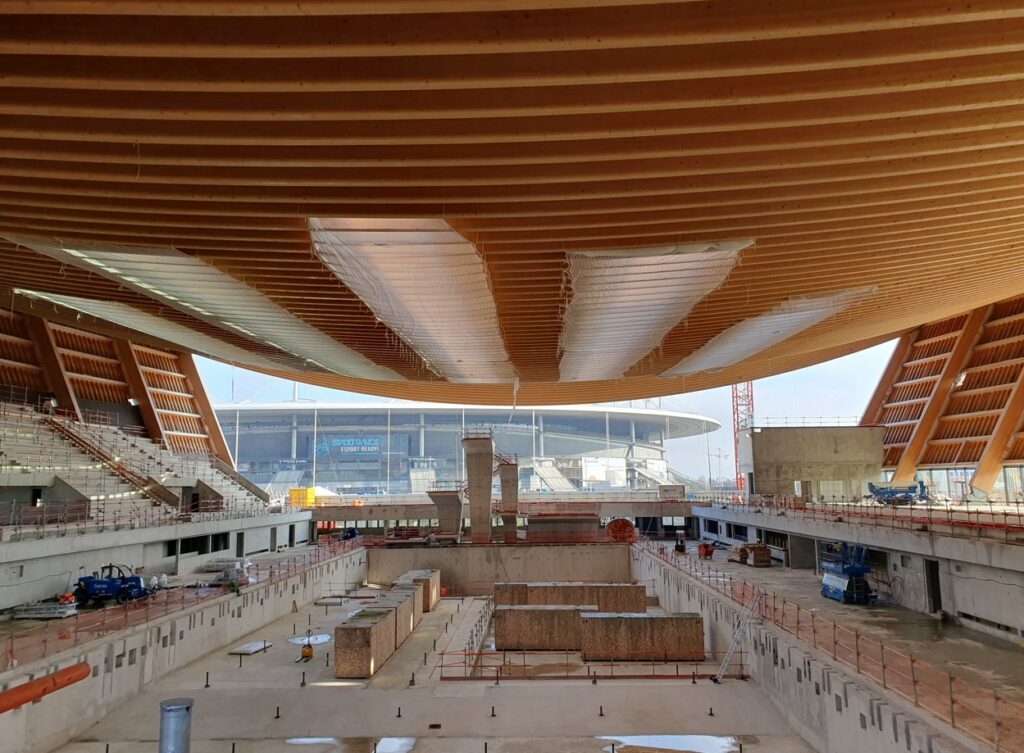
ArtBuild
We ended this study tour in the Parisian offices of one of our ecobuild members: ArtBuild. We had the opportunity to attend a presentation of their AB.LAB laboratory and an emblematic project in terms of sustainability, i.e. the renovation of the Agora building of the National Veterinary School in Maisons-Alfort.
“The Agora is the first building on campus to make extensive use of bio-sourced materials.
With the exception of a single lift shaft, the entire structure is composed of wooden elements that are left largely exposed to enhance the sensory experience of the building and take advantage of the benefits of integrated biophilic design. With much of the building structure assembled off-site, the design intentionally seeks to minimise the negative impacts of construction on campus life.
Ecological concerns extend to the reuse of bricks from an existing building and the dialogue between old and new brick helps the Agora building to engage in deep but quiet harmony with the neighbouring buildings from which it draws inspiration and which it reveals.
Many details of the existing entrance façade have been preserved and seamlessly integrated into the architectural sequence.
A series of metal canopies marks the passage from outside to inside, with the wood ceiling of the main lobby intuitively leading the visitor to an indoor patio, offices, meeting rooms, and collaborative spaces.[3]“
In addition to the presentation of the National Veterinary School of Maisons-Alfort project and the presentation on the reuse of wood, we were captivated by the positive energy and enthusiasm with which this team seeks innovative and sustainable solutions to improving the art of building. If you also want to take a look behind the curtain, watch the video clips we made with AB.LAB during the first lockdown.
- https://ecobuild.brussels/videos/ablab-1-gouvernance-du-territoire-by-ecobuild-brussels-artbuild/
- https://ecobuild.brussels/videos/shapingfuturebrussels-ablab-2-bioeconomie-by-ecobuild-brussels-artbuild/
- https://ecobuild.brussels/en/videos/shapingfuturebrussels-ablab-1-territorial-government-by-ecobuild-brussels-artbuild/

[1] Ppt Philippe Madec presentation
[2] VenhoevenCS and Atelier 2/3/4 Aquatics Centre Press kit
[3] https://www.artbuild.com/work/ecole-nationale-veterinaire-dalfort

