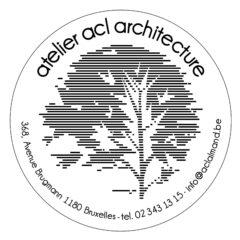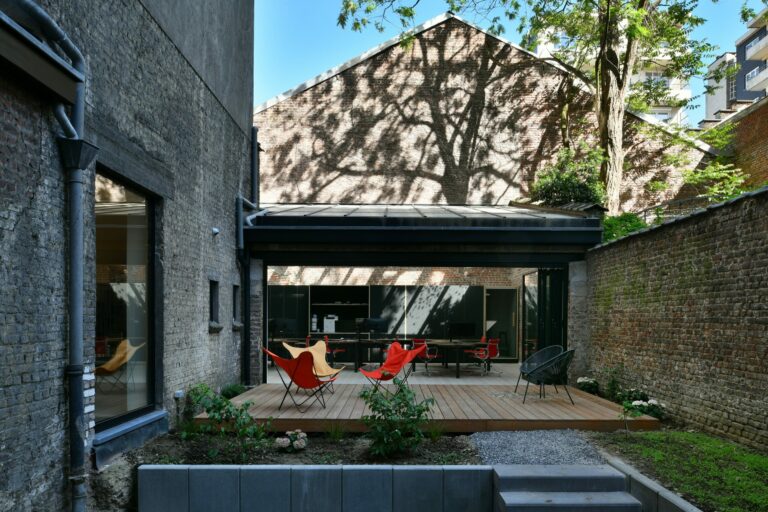acl architecture is a Brussels-based office, founded in 2010 by Anne-Catherine Lalmand, composed of 10 passionate people (architects, interior architect, administrative assistant) who offer clients a caring and sustainable architecture. This is achieved with respect for the needs and expectations of all stakeholders (be it the client, the contractor, the craftsmen, …), while striving to find the right balance between aesthetics, respect for nature, cutting-edge technology and living comfort – with the aim of creating living spaces to be enjoyed today and tomorrow.
The current team and the reputation of our office guarantee its sustainability.
The values that drive us – and that we seek to awaken in our partners – are:
-
Humanism: respect for the client, their culture and tastes, and the promotion of different trades. We propose new ways of living, with adaptable spaces that take into account the evolution of needs and desires. We create spaces and volumes to be lived in.
-
Nature and environment: we make sure that nature can reclaim its rights, while respecting the existing ecosystem. We use nature in all its forms (animal, tree, …), its materials (the transparency of a leaf, the roughness of bark, …), its reflections, and by playing with light and sunlight. We highlight the beauty of time through its duration and slowness, giving people the opportunity to appreciate its impact on the building and the environment.
-
Collaboration: since 2015, our team has trained in collaborative management principles. Our collaborative practices even became the subject of a master’s thesis in Organizational Development at UCL in 2017. We ensure that our projects evolve together, hand in hand, with clients, partners and architects working in mutual support and enrichment – all in service of the project.
The project management stages for which we hold all necessary expertise in-house are:
-
Sketch and concept design (programme, client requirements, archives, existing plans, surveys, document review, site visits, consultation with authorities, sketching, cost estimation, contracts, …)
-
Preliminary design (graphic file, study of volumes, sunlight, impact, compliance with standards and regulations, assistance in choosing partners (structural, special techniques, safety coordination, fire safety, energy performance), assistance in selecting materials, …)
-
Permit application (with municipal and regional authorities, environmental permits, preparation of plans and administrative documents, assistance at public hearings, …)
-
Execution dossier (specifications, tender studies, bills of quantities, comparisons, assistance with company contracts, site launch, …)
-
Site supervision (condition of neighbouring properties, party walls, site meetings, reports, technical sheets, detail drawings, coordination, progress reports, safety and health coordination, …)
-
Project handover (provisional and final acceptance, reports, inspections, preparation of the post-intervention file, …).
We have also developed strong skills in managing the relationships among stakeholders in our projects, and we have learned to adapt to the personality profiles of our clients – always with interpersonal respect, and always in the service of the project.

