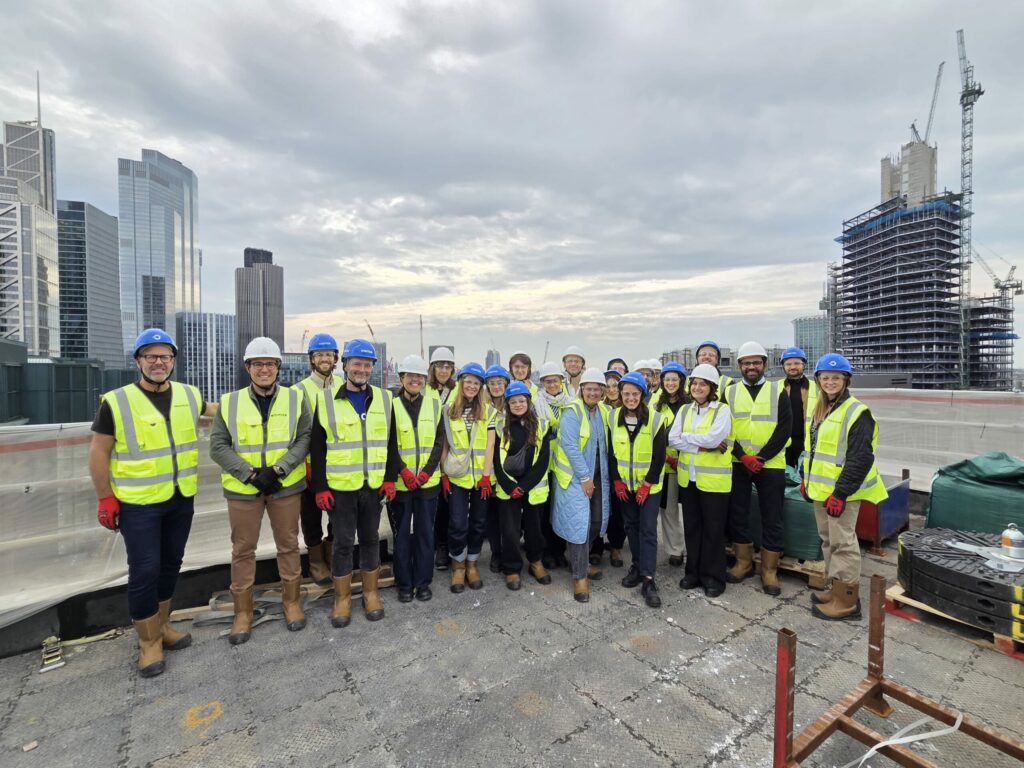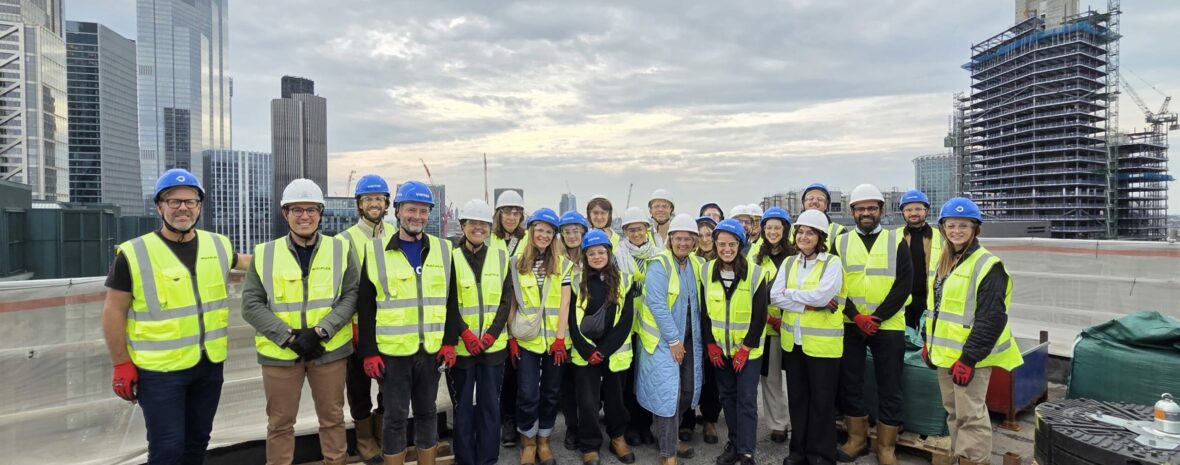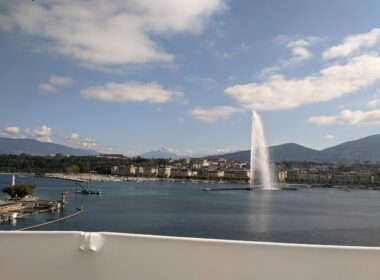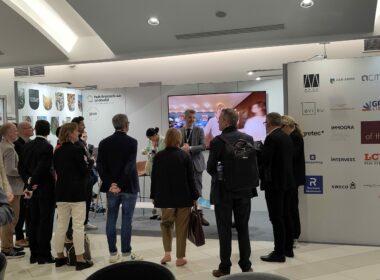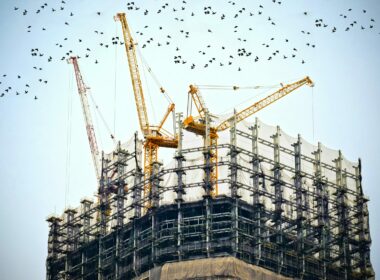“What if construction logistics became a major lever for sustainability?”
This is one of the key reflections we bring back from two days of immersion in London. From material management to heritage renovation and low-carbon housing, the British capital is a true urban laboratory, full of lessons for Brussels.
The Construction Consolidation Centre : easing the city through logistics
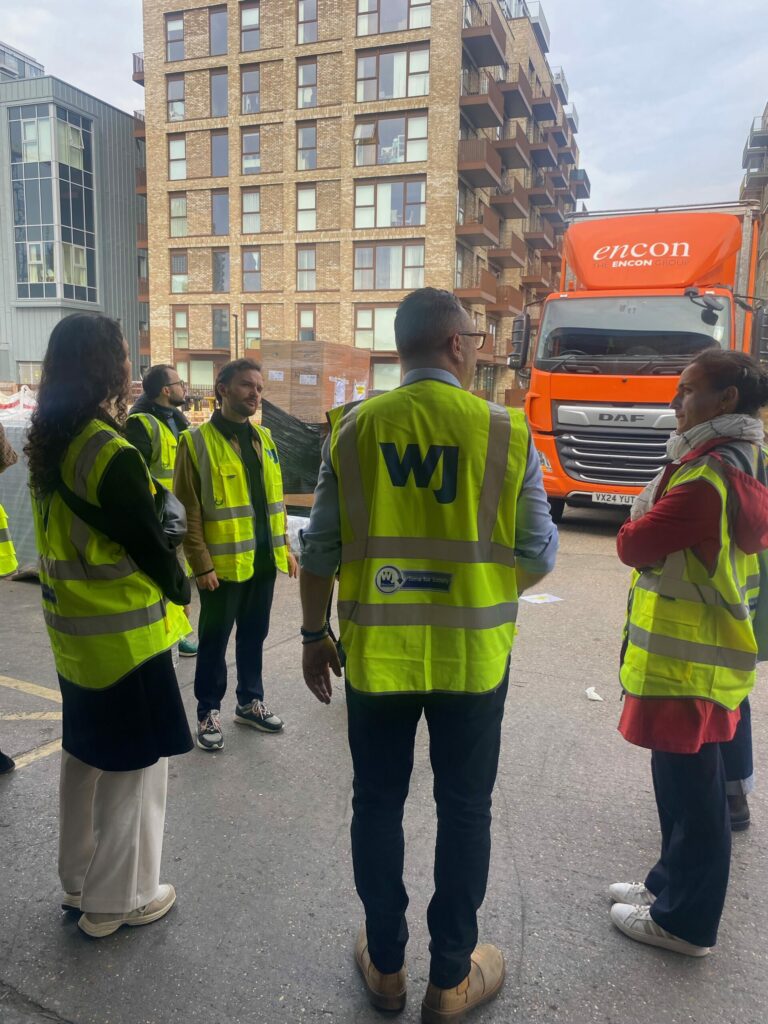
First stop: the Construction Consolidation Centre (CCC), a pioneering infrastructure created more than 20 years ago.
Far more than a simple warehouse, it is a temporary logistics hub where materials are received, scanned, and delivered to the construction site at the exact moment they are needed.
- Objective: reduce urban congestion – up to 75% less traffic in the city centre.
- Operation: each delivery is tracked with a unique QR code, ensuring traceability and precision. Trucks only leave when fully loaded.
- Sustainability: reverse logistics, redistribution of surpluses to reuse actors, and collection of waste on return.
The company has even diversified into secure parcel delivery.
This model also works because London has strict traffic rules: TFL (Transport for London) enforces the FORS program (Fleet Operator Recognition Scheme) with three accreditation levels (Bronze, Silver, Gold) – only Gold vehicles have access to certain zones.
The CCC demonstrates that logistics is an essential link for urban sustainability. A direct source of inspiration for Brussels, especially around the canal and its consolidation projects.
Consoildation – Logistics Consolidation Centres – Wilson James
One Exchange Square : next-generation offices
Second visit: One Exchange Square, a 1990s office building transformed into next-generation offices. We were welcomed by Fletcher Priest Architects and Multiplex (main contractor). The renovation increases net usable floor space by 16%, reaching 41,341 m² of offices and 1,858 m² of retail.
Rather than demolishing, the project retains 90% of the existing structure, reuses 90 tons of steel, and repurposes half of the stone façade.
Key highlights:
- The project retains 90% of the existing structure, reuses 90 tons of steel, and repurposes half of the stone façade. Remarkable, considering that renovation is taxed at 15% in the UK versus 0% for demolition and rebuild.
- Ambitious targets: NABERS UK 5 stars, BREEAM Outstanding, WELL Platinum, 50% reduction in embodied carbon, and carbon-neutral operational footprint.
- Redevelopment of 50% of the existing stone façade to reduce embodied carbon.
- Use of recycled, reused, or low-carbon materials indoors.
- Dismantling and donation of part of the old metal structure to create an educational space for children.
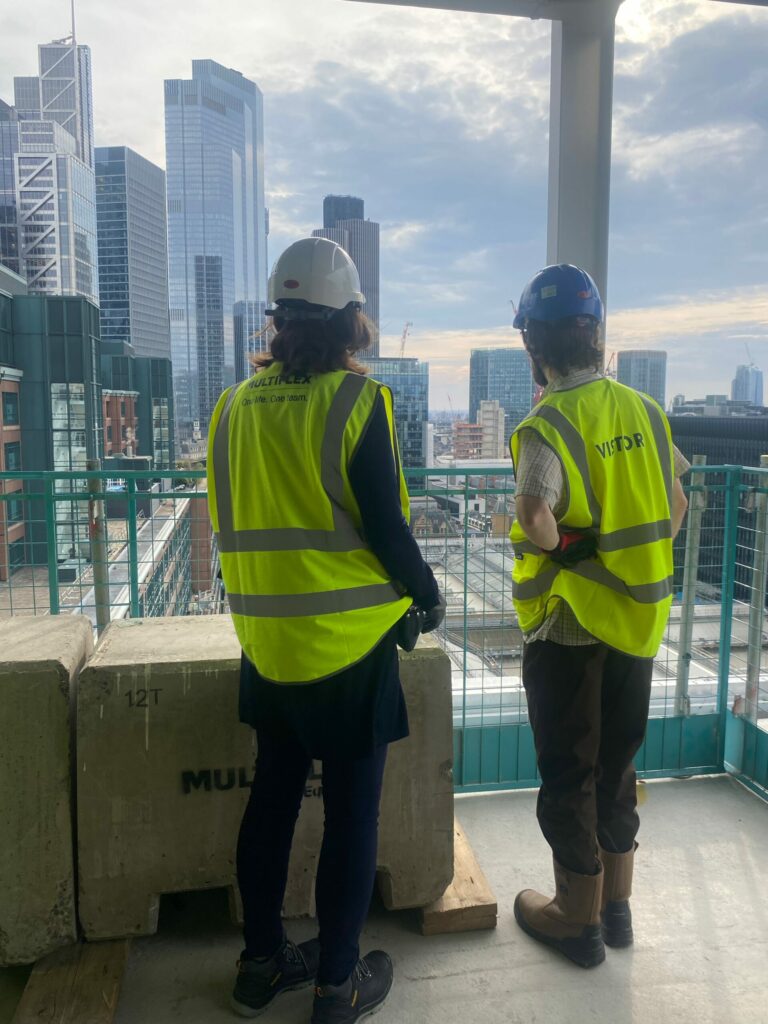
Quality of spaces:
- Ceilings up to 4.5 m, openable windows, atriums, and green terraces of 279 m² per floor.
- 111 m² of indoor comfort spaces including multimedia rooms and health & wellness zones, integrating 89 trees.
The project combines high environmental performance, optimization of the existing structure, and occupant comfort, creating a healthy and innovative working environment.
Fletcher priest Architects nous a aussi emmené voir leur projet « 100 Fetter Lane », aussi nommé Edenica.
Un bâtiment de 12 étages qui se distingue aussi par son ambition élevée en matière de durabilité, bien-être et circularité.
- Il utilise un système de “Materials Passports” standardisés, cartographiant environ 80 % de la masse des matériaux pour faciliter leur réutilisation ou démontage ultérieur.
- La conception privilégie de généreux espaces accessibles au public : terrasses végétalisées sur six niveaux, un “pocket park” au rez-de-chaussée, des passages piétonniers repensés pour plus de perméabilité du site
- Bien-être, lumière naturelle et confort sont au centre du design : plafonds de 3,4 m, fenêtres ouvrantes, ventilation mixte (manualisée + automatique), espaces verts intégrés, matériaux naturels dans les intérieurs.
- Sur le plan environnemental, le bâtiment vise les certifications BREEAM Outstanding et WELL Platinum.
Mikhail Riches : concevoir autrement l’habitat
Avec Annalie Riches, cofondatrice du bureau Mikhail Riches, nous avons découvert une approche profondément humaine de l’architecture. Lauréats du Stirling Prize, ils explorent des pistes de solutions pour concevoir des quartiers bas carbone, pensés pour favoriser la convivialité et le bien-être.
Leur philosophie :
- privilégier les matériaux biosourcés (chanvre, bois, argile, cellulose),
- conception de logements passifs utilisant l’orientation du soleil pour intégrer au mieux les performances thermiques des logements et éviter les surchauffes supprimer la voiture au profit des espaces de rencontre et de jeux,
- L’exemple du projet de York en « zero carbon housing » illustre cette démarche où l’architecture devient vectrice de santé et de communauté. Plus d’info ici : https://www.mikhailriches.com/project/city-of-york-housing-delivery-programme/
- Réalisation d’une cartographie originale qui montre la place de la voiture, des chemins piétons, des espaces verts,… afin de faire ensuite une proposition favorisant des quartiers sans voiture, les « pocket park », les espaces de jeu et les liens sociaux.
Park Hill, la renaissance d’un géant À Sheffield, le projet Park Hill illustre cette approche :
Symbole du progrès social au moment de sa construction, il fut ensuite surnommé la « cité maudite ». Cet immense complexe moderniste a été sauvé de la démolition en étant classé monument historique. A partir de 2007, il est rénové avec respect et rendu à ses habitants. Les façades se sont colorées comme une mosaïque, la structure brute a gardé ses cicatrices, et les intérieurs se sont ouverts à la lumière.
Parmi les passerelles, une inscription veille : “I love you, will u marry me ?” Peinte par un habitant à la fin des années 1990, transformée en néon rose, elle brille aujourd’hui et symbolise cette réconciliation entre passé et présent.
Une vidéo de la BBC illustre le projet : https://www.youtube.com/watch?v=MwC5Yer-2B0
Mikhail Riches | Sustainable Architecture | London
Sheppard Robson : heritage and innovation
Through projects like Pall Mall in Manchester, Sheppard Robson explores heritage redevelopment strategies combining:
- Respect for historical value.
- Improved energy performance.
- Integration of well-being spaces.
A pragmatic approach proving that renovation can be more virtuous than demolition.
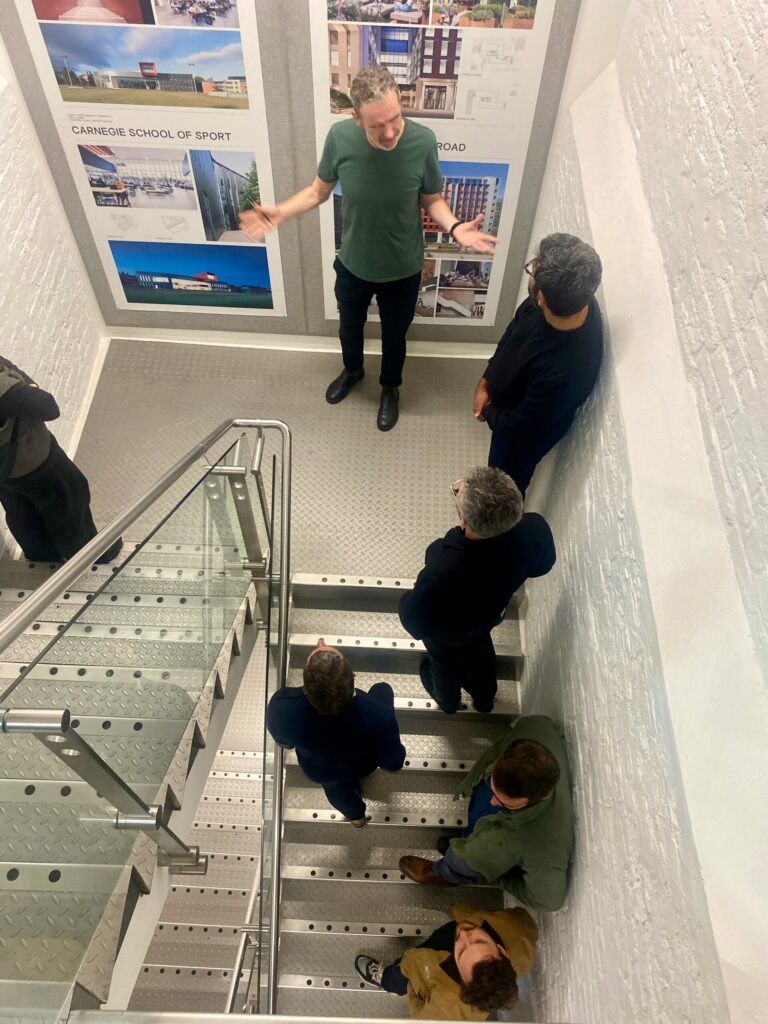
Sheppard Robson is an architecture, interior design, and urban planning firm founded in 1938, with offices across the UK (London, Manchester, Glasgow). Their work spans housing, universities, schools, healthcare, workspaces, etc. They present themselves as “people-centred,” “precision-made,” and seek co-creation with users, integrating collective experience into the design process. On sustainability, Sheppard Robson goes beyond labels: they integrate energy efficiency from design (fabric-first approach), consider both operational and embodied carbon, and challenge standard practices to achieve higher performance.
Coal Drops Yard: public space as a regeneration driver
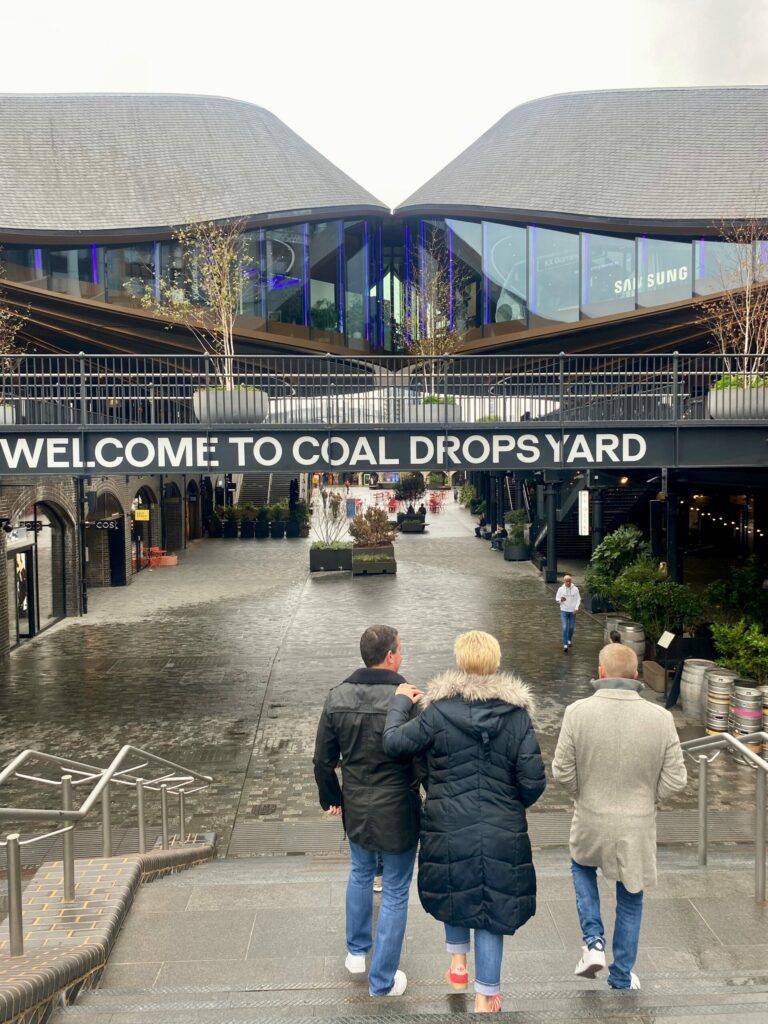
Final stop: Coal Drops Yard in King’s Cross, guided by Alex Bushell (Camden Council).
- Former coal depot, now an urban regeneration project over 15 years old.
- Squares, fountains, and pedestrian pathways accessible to all.
- Mixed uses: shops, housing, offices within a rehabilitated historic framework.
Strict public-private governance with clear goals for affordable housing and urban continuity.
Heatherwick Studio’s renovation: two Victorian warehouses connected by a spectacular curved “kissing roof,” creating new suspended space while respecting the original brick and cast-iron structures.
Today, Coal Drops Yard is a symbol of King’s Cross renewal: welcoming, light-filled, home to cafés, galleries, and independent shops. Success stems from both sensitive heritage restoration and a comprehensive urban vision linking industrial past with modernity.
Key takeaways for Brussels
- Logistics is key to sustainability: an efficient CCC streamlines construction sites and drastically reduces carbon impact.
- Renovation over tabula rasa: transforming buildings or entire neighborhoods creates more value than demolition.
- Public space enables community: pedestrian-friendly, mixed-use, and convivial urban planning creates desirable and sustainable neighborhoods.
This journey invites us to rethink our practices and public spaces, and not to take for granted the advantages Brussels already has—for example, 6% VAT on renovation vs. 21% on new construction in Belgium, compared to 15% renovation and 0% new construction in the UK.
