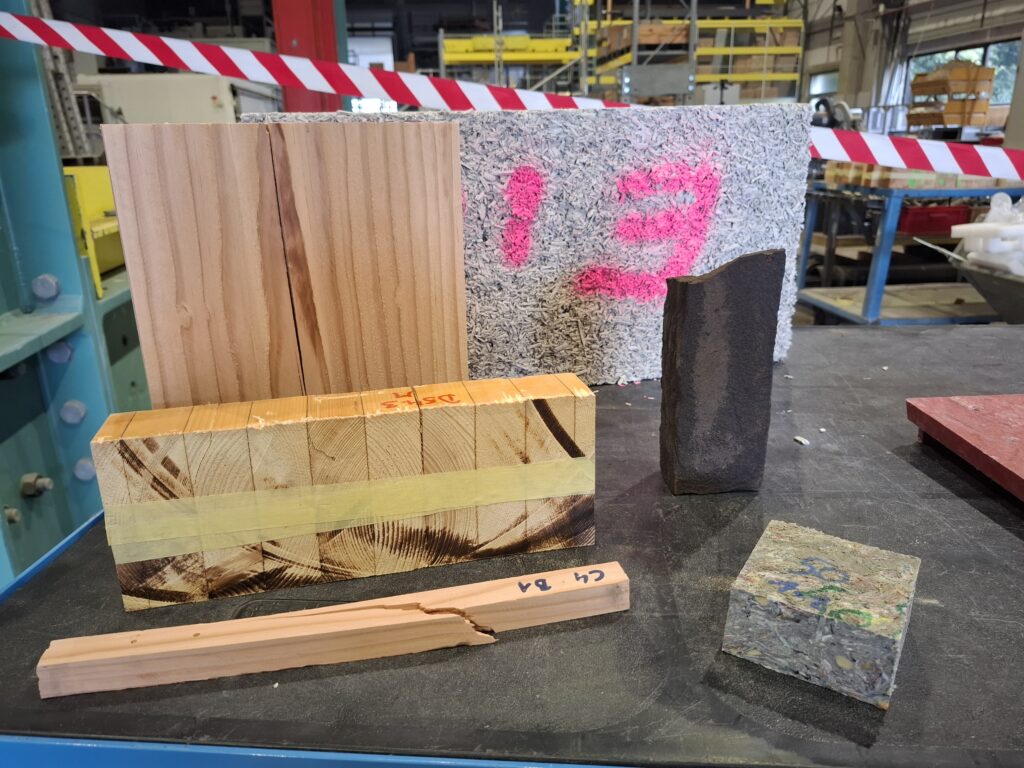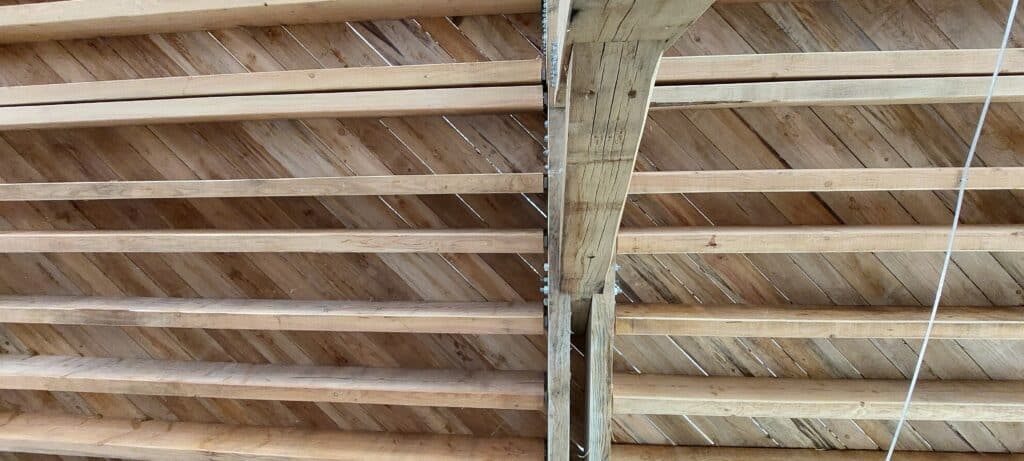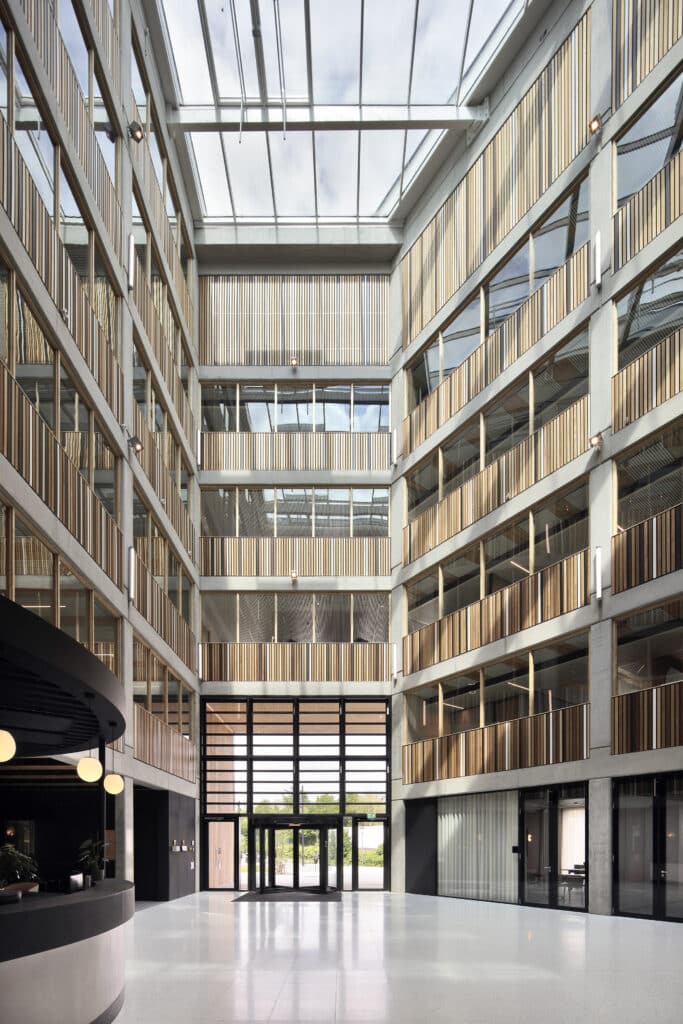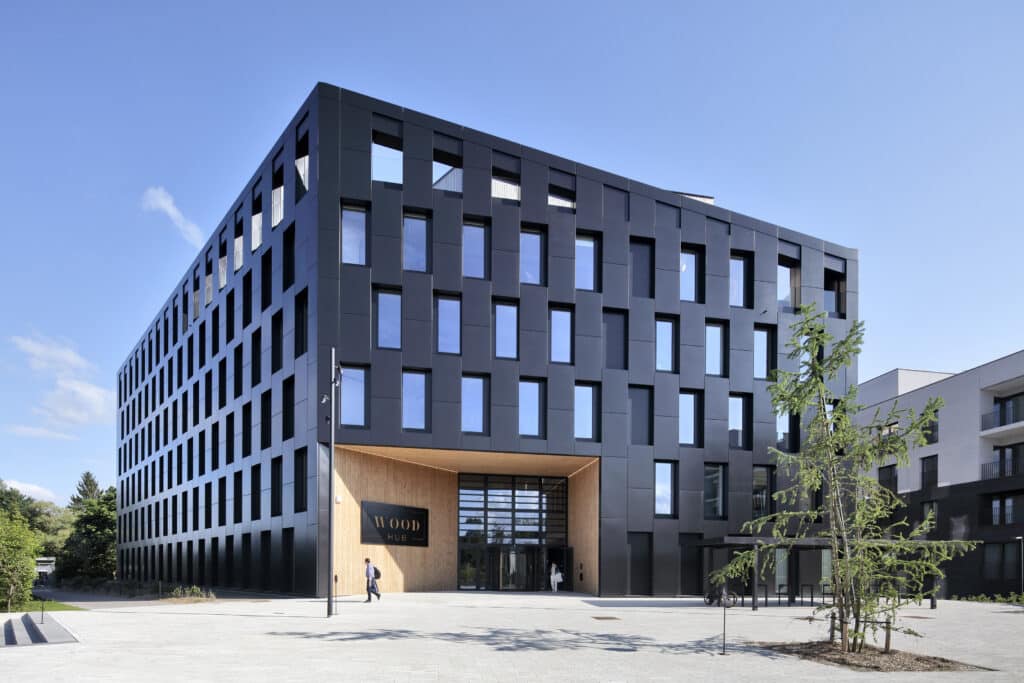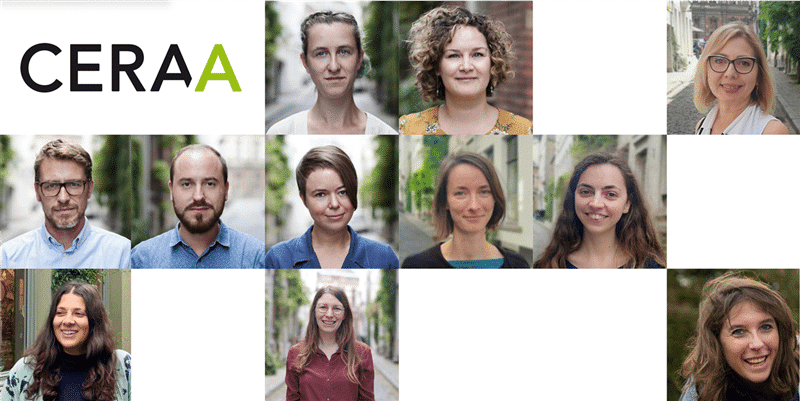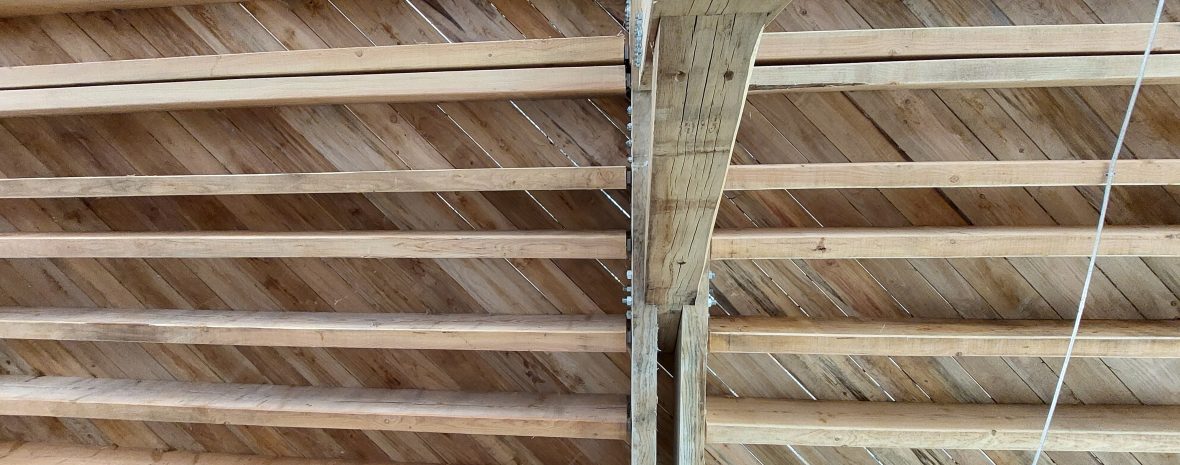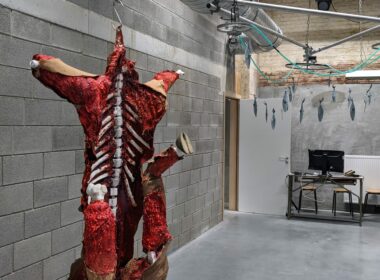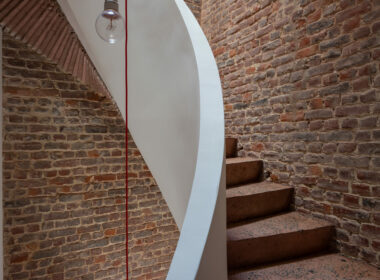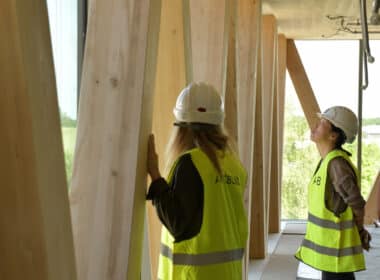Long considered a niche material, reserved for Scandinavian chalets, timber construction is becoming increasingly popular on Belgian building sites. As wood emits less carbon, is lighter to use, and often quicker to install, it ticks a number of boxes in the sustainable building transition. But could it really play a driving role in achieving the sector’s climate objectives, starting with carbon neutrality?
An environmental benefit that’s hard to argue with…
On paper, the figures speak for themselves. When used wisely, wood has a much smaller carbon footprint than concrete or steel. “It’s physical,” sums up Sacha Berg, structural engineer at Cambium, a design office specialising in low-carbon construction. “Even engineered wood like CLT or glue laminated timber require much less energy to produce. To manufacture cement or steel, however, we need to reach very high temperatures, which explains the huge quantities of CO₂ produced.”
With wood, avoiding emissions isn’t the only advantage: it also functions as a carbon sink. The tree stores CO₂ throughout its growth, and this carbon remains captured in the material until it is burned or decomposed. “But it’s important we don’t oversimplify this issue,” warns Wendy Boswell, architect and researcher at CERAA. “A young tree can only capture a small amount of carbon. And a forest that’s brutally cut down temporarily loses its storage capacity. Forest management must therefore be sustainable and planned with a long-term or even very long-term vision in mind.“
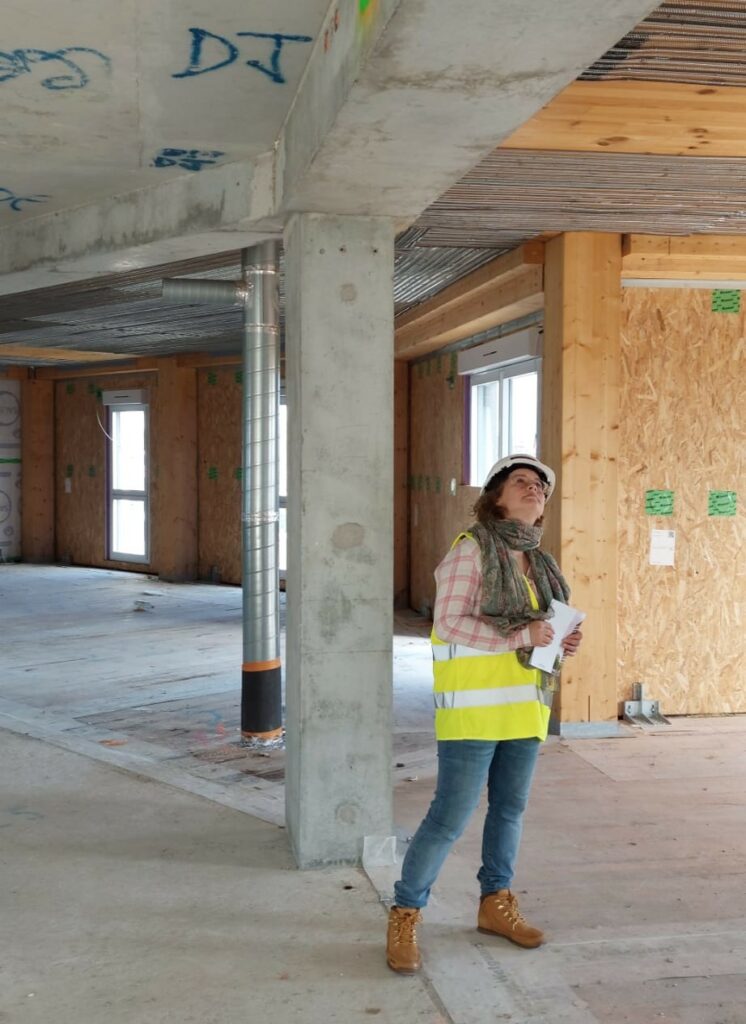

… and there’s other benefits to celebrate too
Beyond its carbon footprint, wood has other advantages, especially its aesthetic and structural properties. And sometimes, it even offers indirect benefits. “Wood is lighter, so foundations don’t need to be as extensive, which further reduces the overall environmental footprint of the project,” notes Wendy Boswell.
Another decisive advantage is that wood lends itself particularly well to prefabrication. The fact that it’s so lightweight, can be accurately machined and made in a modular set-up make it the material of choice for assembling components in the workshop in the best possible conditions, and then delivering them to the construction site at the right time. This approach makes perfect sense in dense urban environments, where each day of construction work that can be saved has an enormous logistical and economic impact, and therefore represents considerable added value in terms of logistics. “But this means the upstream coordination has to be excellent, and the timber industry must be well structured and responsive in order to keep up with the pace,” stresses Sacha Berg.
In view of these advantages, wood (read: wood construction practices) does indeed have the qualities needed to enable the construction sector to achieve, or at least come close to, carbon neutrality.
And yet…
Despite these advantages, timber construction has still not really taken off in Belgium, where it still accounts for a minority share of the market, albeit to a lesser extent for single-family homes. So what’s the delay? “First of all, there’s an issue with the cost,” notes Sacha Berg. “Even if the gap is narrowing, a timber structure is often still more expensive than a traditional concrete structure. For a house, this can quickly add up to 10 to 15% extra.“
But beyond the price, the main obstacle is still a cultural one. “We’re a country of concrete builders,” he says. “There’s a lack of knowledge about wood, and concerns about fire, humidity and durability. I’m being a bit satirical, but in the collective unconscious there’s still this image of the huts built by the three little pigs… .” And this doesn’t just concern the general public. “Many engineers, architects and contractors have simply never learned to work with wood. So they don’t advise it.“
The exemplary projects that are changing people’s minds
Fortunately, there are increasing numbers of inspiring examples. Recently in Brussels, several public buildings have opted for wood, often using hybrid approaches combining wood and concrete. This was the case with the Monteco Tower, a wood-frame office building with a central eight-storey core made of concrete, part of a circular approach. The project – designed by ARCHi2000 and built by BPC and Wood Shapers – was a real showcase for timber construction in Belgium.
CERAA regularly monitors projects in the context of the be.exemplary calls launched by the Brussels-Capital Region, some of which feature wood. “The Recypark project in Anderlecht, for example, uses reused wooden arches for its structure. We’re also seeing an increase in projects for prefabricated timber-frame homes or renovations incorporating CLT,” explains Wendy Boswell.
Abroad, there are even stronger indications the trend is catching on. “The Silva tower in Bordeaux is 56 metres tall, and features a hybrid structure. This type of project shows that height is no longer an obstacle if you know how to combine the right materials in the right place,” she adds. And here in Belgium, some major players are following suit. The CFE group’s new headquarters, designed as a mixed-use building, has been awarded BREEAM Excellent certification, thanks in part to its approach that has combined wood and concrete right from the design stage.
The tools used to make objective choices
To convince even the most sceptical and enable wood to express its full potential as a lever for carbon neutrality, quantifying environmental impacts is key. And there’s no shortage of tools for this. In Belgium, the TOTEM tool is the benchmark. “It provides a complete life cycle analysis, covering all phases: extraction, manufacturing, construction, transport, use, maintenance, end-of-life, etc.,” explains Wendy Boswell. “And it also takes other indicators into account: not just CO₂, but also resource depletion, consumption of water resources, etc.“
In France, the “Réglementation Environnementale” (RE2020) imposes carbon thresholds in specifications that must not be exceeded in order to obtain building permits in public procurement contracts. “It’s radical, but very effective,” observes Sacha Berg. “If we impose a maximum of 150 kg CO₂/m², then that makes it almost impossible to make a building solely out of concrete. Wood then becomes a necessity, not an aesthetic choice,” he explains. The impact of this RE2020 in France is proving to be very significant, leading to an increase in the number of large-scale projects that are using wood, and in turn stimulating the market, pushing architectural firms and general contractors to integrate wood into their approach, whether in design or execution.
Technical innovations and regulatory levers
In terms of technology, real progress has been made: CLT panels, reversible connections, formaldehyde-free bio-based adhesives, etc. All these innovations make wood easier to work with and increase its durability. “The long-term aim is to be able to dismantle a wooden building and then reuse it. To achieve this, we need to avoid toxic adhesives, aggressive fire-resistant treatments and unnecessary coats of paint, and opt for reversible mechanical connections,” says the CERAA architect and researcher.
But innovation alone won’t be enough. According to Sacha Berg, we also need to rethink contractual practices. “In Belgium, we often work with general contractors who prefer to retain control over the entire construction process. The result is that if wood proves to be more expensive, it is quickly replaced by concrete, even if this is not optimal. In France, with separate lots, it’s different: if a carpenter is involved, then they work with wood, no question. That makes a real difference.“
Transport, recycling, humidity: the challenges remain
Wood does still come with its own technical constraints. Transporting long pieces of material, exposing it to humidity or the issue of fire resistance remain legitimate concerns. “If wood constructions to be used outside are poorly designed, using unsuitable species or faulty construction details, you’re heading straight for disaster,” warns the engineer. “There are a number of best practices it’s important to be aware of: minimum heights, protection against stagnant water, ventilation, etc.“
Our ability to re-use timber structures is also still limited. “Classifying a reclaimed beam for load-bearing use remains very complex, and it’s understandable that architects or contractors don’t want to take responsibility for it. But for furniture or non-structural elements, it’s already working very well.” Initiatives such as Rotor DC demonstrate the viability of these practices, and the possibilities that wood can offer in terms of re-use and reconditioning, as Wendy Boswell points out: “If wood is properly dismantled, it can easily be resized and reused.“
A turning point not to be missed
So, no, wood alone won’t save the planet. But in the construction sector, it represents a credible, measurable alternative that’s already available. To make it a more widespread solution, we need to remove the financial obstacles, improve training and implement ambitious regulations. And above all, move away from the mindset that sees wood as a substitute, but rather taking an overall view of the project, where each material is chosen according to its impact, its function and its end-of-life.
Or, to conclude with the words of Wendy Boswell: “Wood has its place, but you have to think building, not just material.“
