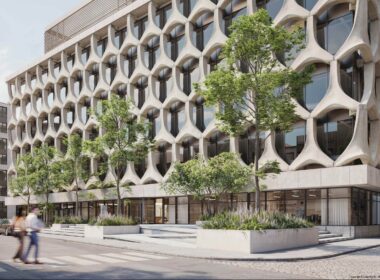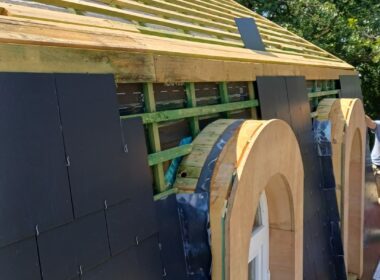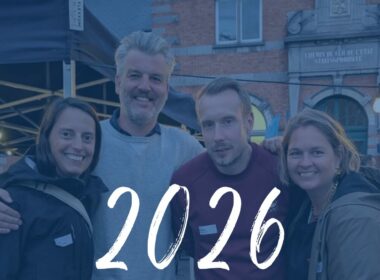Representing nearly 18% of total Belgian GHG emissions for heating its buildings, the construction sector is facing a huge challenge to comply with international agreements aiming for carbon neutrality by 2050. With very high average primary energy consumption, a large percentage of Belgian residential buildings lack insulation and consume a significant amount of energy to maintain the comfort required by their occupants. Energy improvement work must therefore be an important part of future projects.
These projects inevitably include thermal insulation work: roofing, walls, floors, etc. However, one particular case requires the combined attention of the client, the architect and the contractor, namely the interior insulation of existing brick walls. This can present hygrothermal issues, as the presence of insulation on the interior side leads to the cooling of the existing wall which was previously “heated” by thermal losses.
Two problems are generally observed in these cases.
- On the one hand, the existing brick wall absorbs water (driving rain) and takes longer to dry due to its lower temperature. Structural damage (crumbling of the brick during frost) or visual damage (salt efflorescence) can then be observed.
- On the other hand, depending on the materials used, water vapour migration from inside to outside can occur. If this water vapour reaches the brick wall in large quantities, condensation can be observed in the last few centimetres of the insulation, leading to a reduction in its thermal performance, and even to a deterioration in the materials used (insulation, light wood structure for certain insulations, etc.).
The hygrothermal dynamic simulations are part of the expert assessments to determine whether or not a wall’s composition can lead to condensation risks within the insulation and to the degradation of the wall as a whole. However, these studies are not accessible to the client, who is helpless in the choice of insulation, the water vapour regulating membrane or the interior finish, for example.
Aware of the difficulty that these particular cases represent for designers or self-builders, our team, with the support of Brussels-Environment, has developed a decision support tool. This tool allows a more reliable technical choice with regard to the many parameters to be considered in order to guarantee a healthy and effective wall complex over the long term.
The tool consists of a 26-page brochure which provides rosettes for each orientation. The user is asked to start from the centre of the disk and go through the different sections by choosing the material according to the projected situation. The coloured dot on the outside of the disk indicates the result of the dynamic simulation performed with the corresponding complex:
- green – complex possible
- orange – expand the case study
- red – the complex is to be avoided

In the example above, the wall is orientated to the North and insulated with mineral wool. A vapour retarder is placed on the interior side and the complex is sealed with plasterboard for the finish. This composition receives an unfavourable opinion with the need to expand the case study. This means that some indicators did not validate the complex during the analysis of the corresponding simulation.
In its current version, the tool addresses the two main categories of insulating materials: bio-sourced materials, with hygroscopic characteristics, and materials we will call inert, which have little or no such behaviour. The tool will evolve based on the interest and feedback from users.
To see the tool, go to Objectif Zéro website
Author: Benjamin Biot, Project Manager at Objectif Zéro
Read also: Should we throw the EPB out with the bathwater?; Glass: essential in any construction project; Moment-resisting joints in timber construction; Infrastructures “in between” and the role of placemaking in the circular transition



