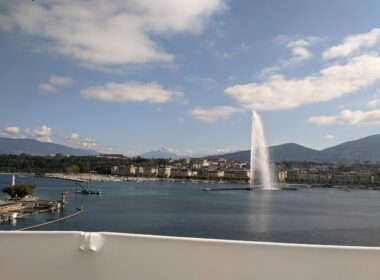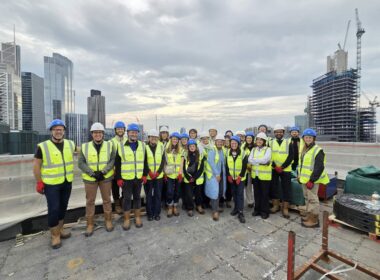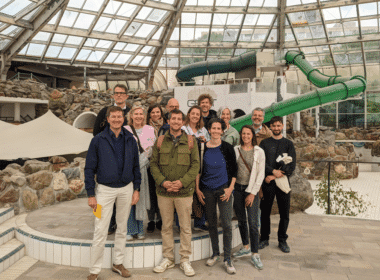In May 2022, a 12-person ecobuild delegation went to discover the circular construction and renovation methods of our cousins in French-speaking Switzerland. They had two days of meetings that were extremely productive in terms of discussions and inspiration. The links and learnings will certainly last and percolate.
Fribourg
We started our journey in Fribourg and more specifically in the blue hall of Bluefactory. “In 2015, Cardinal’s bottling hall was redeveloped into a workplace. No fewer than 126 prefabricated Swiss wood stalls have been placed there on three levels (…) To meet the site’s environmental criteria, the stalls and the workshop area are heated by an air-water heat pump powered by 1,800 m² of photovoltaic panels on the roof[1]“.
[1] https://bluefactory.ch/en/completed-projects/
The reuse of load-bearing structures
We were welcomed first by Corentin Fivet, Professor of Architecture and Structural Design at EPFL (École polytechnique fédérale de Lausanne) and Head of the Structural Xploration Lab.

His approach is clear, i.e. that construction is seriously harming the planet! To reduce our emissions and concentrations of greenhouse gases – the construction sector is responsible for 40% of the CO -, an ecological transition in this sector is urgent. This requires a shift to a circular economy, including through the reuse of structural components.
The reuse of structure may seem innovative to us. However, it is a method that was widely used before the pre-industrial period. A paradigm shift is required for all players in the industry for it to again become standardised practice. Selective deconstruction and reversible design and construction must become the new norm. An opensource book is available at the following link: https://www.epfl.ch/labs/sxl/index-html/research/selective-deconstruction-reversible-construction/
To prove that the reuse of load-bearing structures is not just a concept, the Structural Xploration Lab team created and installed a prototype footbridge based on reused concrete.
“Cement is now responsible for around 9% of all human-made greenhouse gas emissions, and concrete makes up a significant portion of waste. Urban densification around the world is leading to the premature demolition of too many reinforced concrete buildings that have not yet reached their design life. Today, obsolete concrete elements are, at best, crushed and recycled into new concrete, which requires new cement production. We are exploring the potential of an alternative circular pathway in which obsolete reinforced concrete is cut up with diamond saws and/or broken up with a high-pressure water jet, before being reused as fully operational load-bearing elements.
The RE:CRETE footbridge uses 25 concrete blocks that were cut from a cast-in-place building. The blocks were then assembled on a centering with mortar between them, to counteract the high variability in block sizes that is characteristic of the reuse approach compared to traditional fabrication. Before removing the centering, the thrust of the 10 m long arch was increased by two post-tensioned cables passing through the centres of the blocks.

In terms of life-cycle assessment, the resulting arc provides a new lower limit on global warming potential, well below any variant made of a new material (concrete, steel or even wood). The prototype also demonstrates that large amounts of concrete waste can be avoided by taking advantage of its load-bearing capabilities, while achieving a structural quality similar to that of a newly produced concrete arch. This prototype opens up new ways to build with reinforced concrete… without pouring concrete[1].”
[1] https://www.epfl.ch/labs/sxl/index-html/research/reuse-of-concrete/
Meeting the Building Innovation Cluster
Like the ecobuild.brussels cluster, the Building Innovation Cluster (BIC) brings together companies in the construction sector, as well as associations and academic institutions in the field of construction. The BIC provides networking and innovation services to its members. Its strategic focuses are sustainable financing and business models, the digitalisation of construction and renovation. Among its members, we had the opportunity to meet Climate Services and E4tech Software. The former is a consultancy company providing tools and advice for managing climate-related issues (CO2 assessment, risks and opportunities analysis, climate strategy, coaching). The latter is a company specialised in building physics, building energy analysis and energy in its different forms. E4tech Software provides consulting services and develops solutions, programmes and tools for building energy professionals, companies, governments and energy research centres.

Lutz Architecture or how to renovate yesterday’s buildings to meet tomorrow’s requirements
The objectives of the Swiss Confederation’s 2050 energy strategy are to reduce the consumption:
- of the final energy of buildings from 100 TWh per year to 55 TWh per year
- of average energy from 156 kWh/m2 year to 72 kWh/m2 year
To achieve these objectives, the renovated buildings would have to reach passive standards while doubling the number of renovations immediately. In addition, low-carbon renovations should be carried out by choosing low-grey energy materials. In Switzerland, local wood, which is found in abundance, is the most ecologically relevant choice, especially for insulation, structures, etc.
Lutz Architecture clearly positions itself as part of the solution for achieving these goals by being a forerunner in terms of sustainable architecture and applying the principles of upcycling.
The Green Offices, an office building designed by Lutz Architecture, is a concrete example that we were able to visit: raw earth bricks, lowtech solar thermal heating with wood back-up, local wood framing, etc. Thanks to the choice of low-carbon impact materials, the building has saved energy corresponding to 100 years of heating. Here we can see the importance of thinking about the impact of the materials before building.

Geneva
After Fribourg, we visited the Geneva renovation and circular construction stakeholders. It was a day full of knowledge sharing.
MATERIUUM
Our day began with Matériuum, a non-profit organisation that has been working in the construction field only since 2019 but is already a pillar and precursor of circular construction in Geneva. It is a multidisciplinary association that offers a recycling centre, training to universities and schools through site visits, workshops, etc. as well as advice and services such as inventory reuse, action plan reuse and sourcing. For the latter, it has developed an efficient and easy-to-use digital application that would make our Brussels companies green with envy.
Matériuum is also a key partner of Geneva’s utility providing services (SIG) in their objective to reduce construction waste and indirect CO² emissions. It was in this context that we visited an exemplary construction site. The project owner, a cooperative, and its architectural firm ATBA were accompanied by the SIG via Matériuum. It is a vast project involving the sustainable and circular construction of housing units (in response to the crying shortage of housing in Geneva). Most noteworthy was the installation of an innovative and efficient dry toilet technique throughout the building (building in the photo) to meet the challenges of water management in the city, as well as the use of a mobile sawmill on the site, which allows trees to be processed directly on site.

ATOME Group
Our journey ended with the company ATOME, a meeting of innovation and sustainable architecture. The company offers a complete catalogue of prefabricated biosourced modules in BIM including sustainable materials, a wood frame, 100% natural fibre insulation, a contemporary and quality finish in recycled aluminium alloy and a photovoltaic façade with patented Swiss-made panels. This prefabricated module can be used for any type of construction or renovation, whether for housing estates, grouped housing, individual houses or tiny houses.

It is inspiring to see that the energy and will to develop more environmentally friendly architecture is growing everywhere. But it sometimes comes up against the same problems, whether in Fribourg, Geneva or Brussels. Talking and learning from others are the best ways to find solutions for making our buildings even more environmentally friendly!



